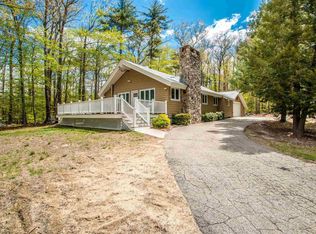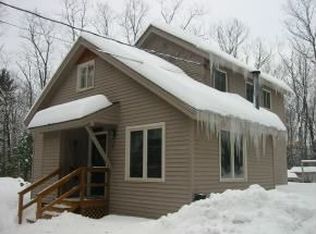Closed
Listed by:
Linda Walker,
Badger Peabody & Smith Realty Cell:603-387-3749
Bought with: Badger Peabody & Smith Realty
$425,000
161 Randall Farm Road, Conway, NH 03860
3beds
1,440sqft
Single Family Residence
Built in 1971
0.7 Acres Lot
$441,300 Zestimate®
$295/sqft
$2,424 Estimated rent
Home value
$441,300
$371,000 - $525,000
$2,424/mo
Zestimate® history
Loading...
Owner options
Explore your selling options
What's special
Set back from the road on a knoll in the sought-after Birch Hill neighborhood, this low-maintenance home offers both privacy and convenience. The 0.70 acre lot features a circular driveway and the perfect blend of sun and shade. Step inside to a welcoming living room with a gas fireplace, which opens to the kitchen and a separate dining area - ideal for everyday living and entertaining. Vinyl plank flooring runs throughout the main floor. The first floor also features a bedroom and bath, providing the option and ease of one-level living. Upstairs, you'll find two additional bedrooms and a second bath. The mini-split unit provides efficient heating and cooling for year-round comfort, and laundry is located in the unfinished lower level. Located just a few miles from the village of North Conway and all of its amenities, including shopping, dining, recreation, and medical services, this peaceful setting is the perfect place to call home. Don’t miss your chance to see it - schedule a visit today!
Zillow last checked: 8 hours ago
Listing updated: July 21, 2025 at 01:43pm
Listed by:
Linda Walker,
Badger Peabody & Smith Realty Cell:603-387-3749
Bought with:
Danielle Ventre
Badger Peabody & Smith Realty
Source: PrimeMLS,MLS#: 5043220
Facts & features
Interior
Bedrooms & bathrooms
- Bedrooms: 3
- Bathrooms: 2
- 3/4 bathrooms: 2
Heating
- Propane, Baseboard, Electric, Mini Split
Cooling
- Mini Split
Appliances
- Included: Dryer, Range Hood, Electric Range, Refrigerator, Washer, Electric Water Heater
- Laundry: Laundry Hook-ups, In Basement
Features
- Dining Area, Hearth, Natural Light, Natural Woodwork
- Flooring: Carpet, Vinyl Plank
- Basement: Bulkhead,Concrete,Concrete Floor,Full,Interior Stairs,Unfinished,Interior Access,Exterior Entry,Walk-Up Access
- Number of fireplaces: 1
- Fireplace features: Gas, 1 Fireplace
Interior area
- Total structure area: 2,160
- Total interior livable area: 1,440 sqft
- Finished area above ground: 1,440
- Finished area below ground: 0
Property
Parking
- Parking features: Circular Driveway, Paved, Driveway, Parking Spaces 1 - 10
- Has uncovered spaces: Yes
Accessibility
- Accessibility features: 1st Floor 3/4 Bathroom, 1st Floor Bedroom, 1st Floor Hrd Surfce Flr, Grab Bars in Bathroom
Features
- Levels: 1.75
- Stories: 1
- Exterior features: Deck, Garden, Natural Shade
- Frontage length: Road frontage: 175
Lot
- Size: 0.70 Acres
- Features: Country Setting, Landscaped, Subdivided, Near Country Club, Near Golf Course, Near Shopping, Near Skiing, Neighborhood, Rural, Near Hospital
Details
- Parcel number: CNWYM232B189
- Zoning description: RA
Construction
Type & style
- Home type: SingleFamily
- Architectural style: Gambrel
- Property subtype: Single Family Residence
Materials
- Wood Frame, Vinyl Siding
- Foundation: Poured Concrete
- Roof: Asphalt Shingle
Condition
- New construction: No
- Year built: 1971
Utilities & green energy
- Electric: 200+ Amp Service, Circuit Breakers
- Sewer: 1250 Gallon, Leach Field, Private Sewer, Septic Tank
- Utilities for property: Cable Available, Propane
Community & neighborhood
Location
- Region: North Conway
- Subdivision: Birch Hill
Other
Other facts
- Road surface type: Paved
Price history
| Date | Event | Price |
|---|---|---|
| 7/21/2025 | Sold | $425,000-3.4%$295/sqft |
Source: | ||
| 5/28/2025 | Listed for sale | $440,000$306/sqft |
Source: | ||
Public tax history
| Year | Property taxes | Tax assessment |
|---|---|---|
| 2024 | $3,991 +10.9% | $329,800 |
| 2023 | $3,598 +4.1% | $329,800 +72.4% |
| 2022 | $3,455 +4.2% | $191,300 |
Find assessor info on the county website
Neighborhood: 03860
Nearby schools
GreatSchools rating
- 6/10John H. Fuller SchoolGrades: K-6Distance: 1.6 mi
- 7/10A. Crosby Kennett Middle SchoolGrades: 7-8Distance: 4.4 mi
- 4/10Kennett High SchoolGrades: 9-12Distance: 3.6 mi
Schools provided by the listing agent
- Elementary: Assigned
- Middle: A. Crosby Kennett Middle Sch
- High: A. Crosby Kennett Sr. High
- District: SAU #9
Source: PrimeMLS. This data may not be complete. We recommend contacting the local school district to confirm school assignments for this home.

Get pre-qualified for a loan
At Zillow Home Loans, we can pre-qualify you in as little as 5 minutes with no impact to your credit score.An equal housing lender. NMLS #10287.

