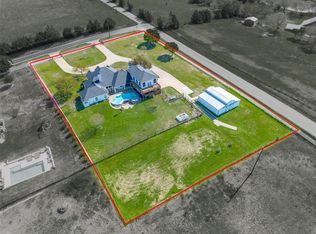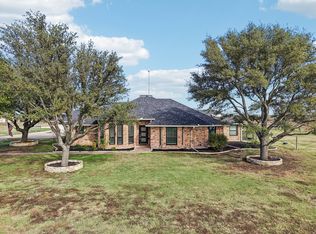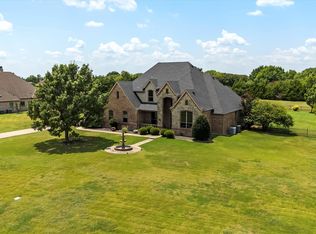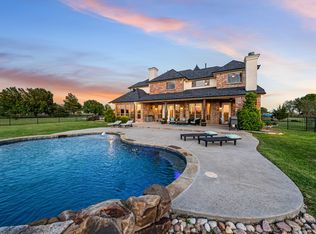Priced below tax assessed value. Exquisite Luxury Ranch in MCLENDON CHISHOLM! Discover the epitome of luxurious living in this stunning estate, poised on 5.5 pristine acres in highly sought-after Rockwall Heath high school. Elegantly updated throughout, this 4-bedroom, 3 full bath, 2 half bath home perfectly blends rustic charm with modern sophistication. Step inside to be greeted by an expansive open floor plan adorned with hand-scraped hardwood flooring ii living area. 2nd living area is spacious with its own fireplace and half bath. The home boasts two fireplaces, offering warmth and ambiance for intimate gatherings or quiet evenings. The heart of the home is its gourmet kitchen, a chef’s delight featuring lustrous granite countertops, double ovens, and an abundance of cabinets and counter space. Light and bright, this kitchen invites culinary creativity and is perfectly suited for entertaining. The luxurious primary suite is a serene retreat, complete with a beautifully appointed ensuite bath that promises relaxation and comfort. Each of the additional three bedrooms is thoughtfully designed to provide privacy and tranquility. Beyond the interiors, this exceptional property extends its charm outdoors. The expansive grounds feature a 60x54 with concrete aisle, 2 rollup doors barn equipped with water, electricity, three 22x12 stalls (great for mares and foals), wash rack ,hay storage , and RV parking. Driveway all the way to the barn. Designed with equine enthusiasts in mind, lighted riding arena area for late riding, the property is fenced and cross-fenced, offering ample space for horses and outdoor recreation, plus a pond. Additional outdoor amenities include a shimmering pool and a cozy firepit, ideal for enjoying Texas evenings under the stars. This estate combines seclusion with convenience. This property offers an unparalleled lifestyle of luxury, space, and privacy. NO HOA. Horse ready. Experience it yourself.
For sale
$895,000
161 Pullen Rd, Rockwall, TX 75032
4beds
3,620sqft
Est.:
Single Family Residence
Built in 1987
5.48 Acres Lot
$847,700 Zestimate®
$247/sqft
$-- HOA
What's special
Shimmering poolHand-scraped hardwood flooringCozy firepitExpansive open floor planGranite countertopsTwo fireplacesLighted riding arena
- 57 days |
- 954 |
- 54 |
Zillow last checked: 8 hours ago
Listing updated: October 31, 2025 at 03:11pm
Listed by:
Lisa Henry-Weaver 0464702 972-839-7227,
Coldwell Banker Apex, REALTORS 972-442-7575,
Mike Weaver 0592233 972-567-7820,
Coldwell Banker Apex, REALTORS
Source: NTREIS,MLS#: 21100972
Tour with a local agent
Facts & features
Interior
Bedrooms & bathrooms
- Bedrooms: 4
- Bathrooms: 5
- Full bathrooms: 3
- 1/2 bathrooms: 2
Primary bedroom
- Features: Ceiling Fan(s), Dual Sinks, Double Vanity, En Suite Bathroom, Garden Tub/Roman Tub, Separate Shower, Walk-In Closet(s)
- Level: First
- Dimensions: 20 x 18
Bedroom
- Features: Ceiling Fan(s), En Suite Bathroom, Walk-In Closet(s)
- Level: First
- Dimensions: 13 x 11
Bedroom
- Features: Walk-In Closet(s)
- Level: First
- Dimensions: 16 x 12
Bedroom
- Features: Ceiling Fan(s), Walk-In Closet(s)
- Level: First
- Dimensions: 12 x 11
Bonus room
- Features: Built-in Features, Fireplace
- Level: First
- Dimensions: 25 x 18
Breakfast room nook
- Level: First
- Dimensions: 12 x 6
Dining room
- Level: First
- Dimensions: 13 x 12
Kitchen
- Features: Breakfast Bar, Built-in Features, Pantry, Stone Counters
- Level: First
- Dimensions: 17 x 14
Living room
- Features: Built-in Features, Ceiling Fan(s), Fireplace
- Level: First
- Dimensions: 24 x 24
Utility room
- Features: Built-in Features, Utility Sink
- Level: First
- Dimensions: 12 x 7
Heating
- Central
Cooling
- Central Air, Electric
Appliances
- Included: Double Oven, Dishwasher, Electric Cooktop, Disposal
Features
- Built-in Features, Decorative/Designer Lighting Fixtures, Double Vanity, Granite Counters, High Speed Internet, In-Law Floorplan, Open Floorplan, Pantry, Cable TV, Walk-In Closet(s)
- Flooring: Carpet, Ceramic Tile, Wood
- Has basement: No
- Number of fireplaces: 2
- Fireplace features: Living Room, Wood Burning, Recreation Room
Interior area
- Total interior livable area: 3,620 sqft
Video & virtual tour
Property
Parking
- Total spaces: 6
- Parking features: Circular Driveway, Covered, Drive Through, Driveway, Garage, Garage Door Opener, Garage Faces Rear, RV Access/Parking
- Attached garage spaces: 3
- Carport spaces: 3
- Covered spaces: 6
- Has uncovered spaces: Yes
Features
- Levels: One
- Stories: 1
- Patio & porch: Covered
- Exterior features: Fire Pit
- Pool features: Gunite, In Ground, Pool
- Fencing: Cross Fenced,Fenced,Gate,Wood,Wire
Lot
- Size: 5.48 Acres
- Features: Acreage
Details
- Additional structures: Barn(s), Workshop
- Parcel number: 000000010856
Construction
Type & style
- Home type: SingleFamily
- Architectural style: Ranch,Traditional,Detached
- Property subtype: Single Family Residence
- Attached to another structure: Yes
Materials
- Brick
- Foundation: Slab
- Roof: Composition
Condition
- Year built: 1987
Utilities & green energy
- Sewer: Septic Tank
- Water: Community/Coop
- Utilities for property: Septic Available, Water Available, Cable Available
Community & HOA
Community
- Security: Smoke Detector(s)
- Subdivision: A0080 W W FORD, TRACT 38-02, ACRES 5.4818
HOA
- Has HOA: No
Location
- Region: Rockwall
Financial & listing details
- Price per square foot: $247/sqft
- Tax assessed value: $1,143,126
- Annual tax amount: $15,141
- Date on market: 10/31/2025
- Cumulative days on market: 244 days
- Listing terms: Cash,Conventional,FHA,VA Loan
Estimated market value
$847,700
$805,000 - $890,000
$5,031/mo
Price history
Price history
| Date | Event | Price |
|---|---|---|
| 9/25/2025 | Price change | $895,000-5.3%$247/sqft |
Source: NTREIS #20906779 Report a problem | ||
| 9/12/2025 | Price change | $945,000-0.5%$261/sqft |
Source: NTREIS #20906779 Report a problem | ||
| 8/9/2025 | Price change | $950,000-4.5%$262/sqft |
Source: | ||
| 6/23/2025 | Price change | $995,000-7.4%$275/sqft |
Source: NTREIS #20906779 Report a problem | ||
| 6/7/2025 | Price change | $1,075,000-1.8%$297/sqft |
Source: | ||
Public tax history
Public tax history
| Year | Property taxes | Tax assessment |
|---|---|---|
| 2025 | -- | $1,143,126 +12.6% |
| 2024 | $15,141 +3.3% | $1,015,238 -3.6% |
| 2023 | $14,657 +0.9% | $1,053,121 +17% |
Find assessor info on the county website
BuyAbility℠ payment
Est. payment
$5,686/mo
Principal & interest
$4292
Property taxes
$1081
Home insurance
$313
Climate risks
Neighborhood: 75032
Nearby schools
GreatSchools rating
- 9/10Dorothy Smith Pullen Elementary SchoolGrades: PK-6Distance: 2.5 mi
- 7/10Maurine Cain Middle SchoolGrades: 7-8Distance: 2.3 mi
- 7/10Rockwall-Heath High SchoolGrades: 9-12Distance: 4 mi
Schools provided by the listing agent
- Elementary: Dorothy Smith Pullen
- Middle: Cain
- High: Heath
- District: Rockwall ISD
Source: NTREIS. This data may not be complete. We recommend contacting the local school district to confirm school assignments for this home.
- Loading
- Loading



