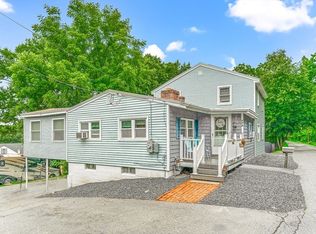Original family of this lovely dormered Cape have kept it well maintained and added some quality features and updates that includes newer kitchen and baths, some new windows, recessed lighting and ceiling fans.. Home boasts 4 bedrooms, 1 1/2 baths, den with cathedral ceiling and skylights and lovely sunroom and mudroom that walk out to spacious patio and huge level yard. There are six raised garden beds ready for plantings, lovely flower gardens and a peach and apple tree too! Large driveway leads to 1 car detached garage that has workshop area and room for lawn and snow equipment! Large shed in back yard is also great for storage and multi use options and there's a garden shed as well. Enjoy relaxing on the home's beautiful front farmers porch with recessed lights and provisions for swings. Other features include gorgeous hardwood floors, partially finished lower level with plumbing for adding another bathroom, newer furnace and hot water tank (2015) and laundry area with sink.
This property is off market, which means it's not currently listed for sale or rent on Zillow. This may be different from what's available on other websites or public sources.
