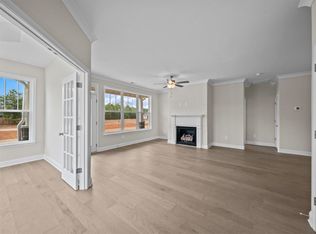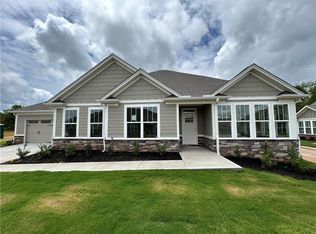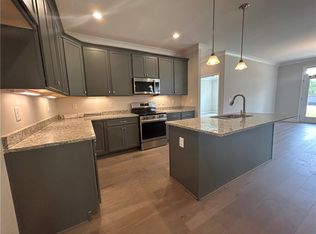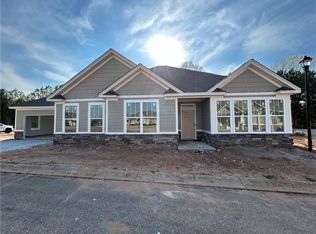Sold for $365,000
$365,000
161 Preston Ridge Dr, Seneca, SC 29672
3beds
2,400sqft
Townhouse
Built in 2023
-- sqft lot
$409,100 Zestimate®
$152/sqft
$2,501 Estimated rent
Home value
$409,100
$385,000 - $438,000
$2,501/mo
Zestimate® history
Loading...
Owner options
Explore your selling options
What's special
Welcome to Preston Ridge in Seneca, SC. 161 Preston Ridge Drive is the A plan with a Bonus Room above the oversized 2 car garage. This plan also offers a sun room with 6 foot windows aligning 2 walls. 3 large bedrooms, 2 bathrooms and a walk in closet 2 people could sleep in. Preston Ridge is Oconee County's most desirable maintenance free townhome community right now, and this unit is expected to be completed by March 1st, 2023. Change Orders will not be entertained. Engineered hardwood flooring will cover the living areas and kitchen. Ceramic tile flooring in both bathrooms and laundry room. Carpet flooring in the bedrooms, stairs and bonus room. Granite countertops in the kitchen and owner's suite bathroom; which also offers gentleman's height cabinets and a ceramic tile walk in shower for the freshness. The garage is big enough for 2 full size cars/SUVs and provides supplemental storage at the back. But no need to worry about that weed-eater or lawnmower, because all that yard work is done for you. A sweet $185 per month covers all exterior maintenance and landscaping. Preston Ridge is a few minutes drive from multiple grocery stores & pharmacies, multiple Lake Keowee boat landings, Oconee Memorial Hospital by Prisma and historic Ram Cat Alley. Might be a good idea to get on the phone with your favorite Real Estate Professional and get on the books to see these things. But please be mindful & respectful of the workers on the premises, this is still a construction zone.
Zillow last checked: 8 hours ago
Listing updated: October 03, 2024 at 01:12pm
Listed by:
Robert Whitesides 864-280-6726,
The Les Walden Team
Bought with:
Josh Thomas, 56208
Thomas & Crain Real Estate
Source: WUMLS,MLS#: 20256781 Originating MLS: Western Upstate Association of Realtors
Originating MLS: Western Upstate Association of Realtors
Facts & features
Interior
Bedrooms & bathrooms
- Bedrooms: 3
- Bathrooms: 2
- Full bathrooms: 2
- Main level bathrooms: 2
- Main level bedrooms: 3
Heating
- Forced Air, Natural Gas
Cooling
- Central Air, Electric
Appliances
- Included: Dishwasher, Electric Oven, Electric Range, Electric Water Heater, Disposal, Microwave
- Laundry: Washer Hookup, Electric Dryer Hookup, Sink
Features
- Ceiling Fan(s), Cathedral Ceiling(s), Dual Sinks, Fireplace, Granite Counters, Garden Tub/Roman Tub, High Ceilings, Bath in Primary Bedroom, Main Level Primary, Pull Down Attic Stairs, Smooth Ceilings, Separate Shower, Cable TV, Walk-In Closet(s), Walk-In Shower
- Flooring: Carpet, Ceramic Tile, Hardwood
- Windows: Insulated Windows, Tilt-In Windows, Vinyl
- Basement: None
- Has fireplace: Yes
- Fireplace features: Gas, Gas Log, Option
Interior area
- Total interior livable area: 2,400 sqft
- Finished area above ground: 2,400
- Finished area below ground: 0
Property
Parking
- Total spaces: 2
- Parking features: Attached, Garage, Driveway, Garage Door Opener
- Attached garage spaces: 2
Accessibility
- Accessibility features: Low Threshold Shower
Features
- Levels: One and One Half
- Patio & porch: Front Porch, Patio
- Exterior features: Sprinkler/Irrigation, Porch, Patio
- Body of water: None
Lot
- Features: Level, Outside City Limits, Subdivision
Details
- Parcel number: 2080701026
Construction
Type & style
- Home type: Townhouse
- Architectural style: Craftsman
- Property subtype: Townhouse
Materials
- Cement Siding, Stone
- Foundation: Slab
- Roof: Architectural,Shingle
Condition
- Under Construction
- Year built: 2023
Details
- Builder name: Sk Builders
Utilities & green energy
- Sewer: Public Sewer
- Water: Public
- Utilities for property: Electricity Available, Natural Gas Available, Sewer Available, Water Available, Cable Available
Community & neighborhood
Location
- Region: Seneca
- Subdivision: Preston Ridge
HOA & financial
HOA
- Has HOA: Yes
- HOA fee: $2,220 annually
- Services included: Maintenance Grounds, Maintenance Structure, Street Lights
Other
Other facts
- Listing agreement: Exclusive Right To Sell
- Listing terms: USDA Loan
Price history
| Date | Event | Price |
|---|---|---|
| 3/31/2023 | Sold | $365,000+4.6%$152/sqft |
Source: | ||
| 11/9/2022 | Contingent | $349,000$145/sqft |
Source: | ||
| 11/3/2022 | Listed for sale | $349,000$145/sqft |
Source: | ||
Public tax history
| Year | Property taxes | Tax assessment |
|---|---|---|
| 2024 | $2,905 +44945.7% | $13,520 +44966.7% |
| 2023 | $6 | $30 |
| 2022 | -- | -- |
Find assessor info on the county website
Neighborhood: 29672
Nearby schools
GreatSchools rating
- 7/10Northside Elementary SchoolGrades: PK-5Distance: 2.8 mi
- 6/10Seneca Middle SchoolGrades: 6-8Distance: 3.3 mi
- 6/10Seneca High SchoolGrades: 9-12Distance: 3.1 mi
Schools provided by the listing agent
- Elementary: Northside Elem
- Middle: Seneca Middle
- High: Seneca High
Source: WUMLS. This data may not be complete. We recommend contacting the local school district to confirm school assignments for this home.
Get a cash offer in 3 minutes
Find out how much your home could sell for in as little as 3 minutes with a no-obligation cash offer.
Estimated market value$409,100
Get a cash offer in 3 minutes
Find out how much your home could sell for in as little as 3 minutes with a no-obligation cash offer.
Estimated market value
$409,100



