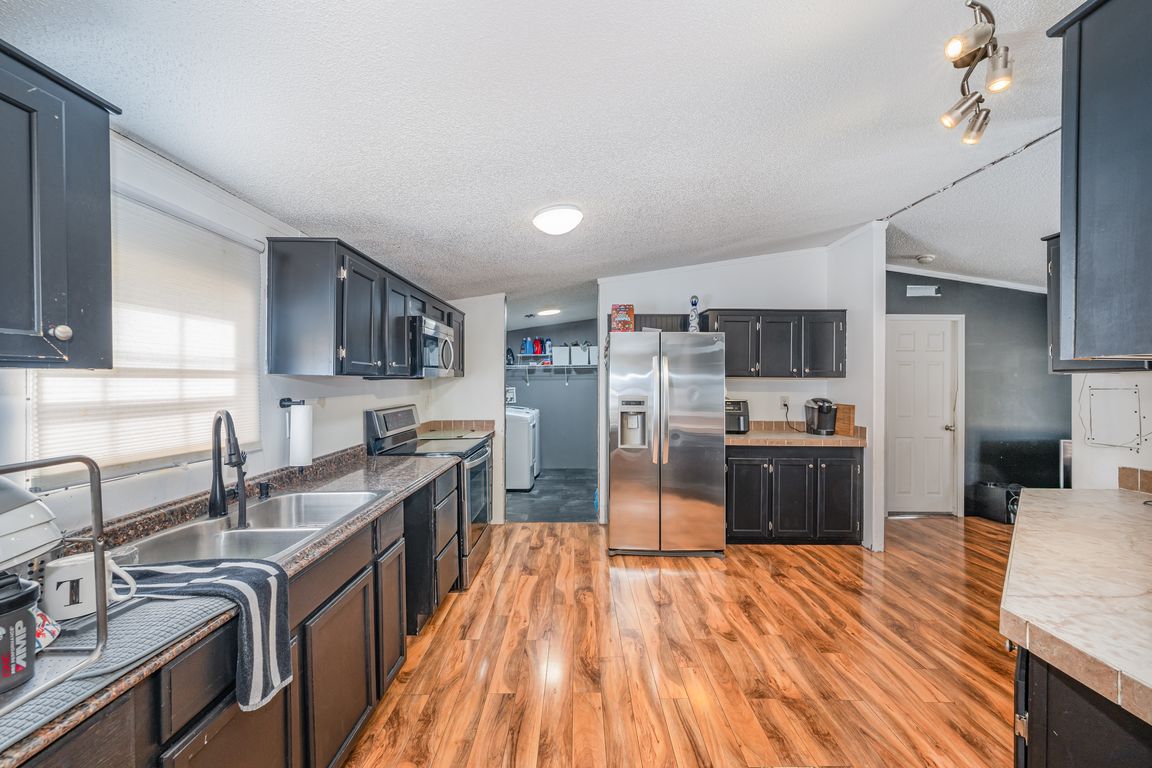
Active
$229,900
5beds
2,025sqft
161 Prestige Ln, Jefferson, SC 29718
5beds
2,025sqft
Manufactured home
Built in 2003
Other - see remarks
$114 price/sqft
What's special
Spacious deck
Looking for space, privacy, and a home that doesn’t come with a postage stamp yard? This double-wide manufactured home sits on a generous lot of over an acre—plenty of room to breathe, play, or let the dogs live their best fenced-in life. Inside, you’ll find 5 bedrooms and 3 full baths, giving ...
- 12 days |
- 881 |
- 52 |
Likely to sell faster than
Source: Canopy MLS as distributed by MLS GRID,MLS#: 4305277
Travel times
Living Room
Kitchen
Primary Bedroom
Zillow last checked: 7 hours ago
Listing updated: September 27, 2025 at 02:03am
Listing Provided by:
Veronica Diquez veronicadiquez@kw.com,
Keller Williams South Park
Source: Canopy MLS as distributed by MLS GRID,MLS#: 4305277
Facts & features
Interior
Bedrooms & bathrooms
- Bedrooms: 5
- Bathrooms: 3
- Full bathrooms: 3
- Main level bedrooms: 5
Primary bedroom
- Level: Main
- Area: 215.54 Square Feet
- Dimensions: 16' 7" X 13' 0"
Bedroom s
- Level: Main
- Area: 126.75 Square Feet
- Dimensions: 9' 9" X 13' 0"
Bedroom s
- Level: Main
- Area: 139.75 Square Feet
- Dimensions: 10' 9" X 13' 0"
Bedroom s
- Level: Main
- Area: 129.95 Square Feet
- Dimensions: 10' 4" X 12' 7"
Bathroom full
- Level: Main
- Area: 103.79 Square Feet
- Dimensions: 8' 3" X 12' 7"
Bathroom full
- Level: Main
- Area: 40.85 Square Feet
- Dimensions: 4' 7" X 8' 11"
Bathroom full
- Level: Main
- Area: 40.14 Square Feet
- Dimensions: 4' 6" X 8' 11"
Dining area
- Level: Main
- Area: 169.75 Square Feet
- Dimensions: 13' 7" X 12' 6"
Family room
- Level: Main
- Area: 227.45 Square Feet
- Dimensions: 18' 1" X 12' 7"
Kitchen
- Level: Main
- Area: 159.39 Square Feet
- Dimensions: 12' 8" X 12' 7"
Laundry
- Level: Main
- Area: 75.76 Square Feet
- Dimensions: 8' 10" X 8' 7"
Living room
- Level: Main
- Area: 183.29 Square Feet
- Dimensions: 13' 9" X 13' 4"
Heating
- Central
Cooling
- Ceiling Fan(s), Central Air
Appliances
- Included: None
- Laundry: Laundry Room, Main Level
Features
- Flooring: Carpet, Laminate, Tile
- Doors: Insulated Door(s)
- Has basement: No
- Fireplace features: Living Room, Wood Burning
Interior area
- Total structure area: 2,025
- Total interior livable area: 2,025 sqft
- Finished area above ground: 2,025
- Finished area below ground: 0
Video & virtual tour
Property
Parking
- Parking features: Other - See Remarks
Features
- Levels: One
- Stories: 1
- Patio & porch: Deck, Front Porch
- Exterior features: Storage
- Fencing: Fenced,Full,Privacy,Wood
Lot
- Size: 1.14 Acres
Details
- Additional structures: Shed(s)
- Parcel number: 050000000036
- Zoning: SFR
- Special conditions: Standard
Construction
Type & style
- Home type: MobileManufactured
- Property subtype: Manufactured Home
Materials
- Vinyl
- Foundation: Crawl Space
Condition
- New construction: No
- Year built: 2003
Utilities & green energy
- Sewer: Septic Installed
- Water: City
- Utilities for property: Electricity Connected, Fiber Optics
Community & HOA
Community
- Security: Smoke Detector(s)
- Subdivision: Prestige Acres
Location
- Region: Jefferson
Financial & listing details
- Price per square foot: $114/sqft
- Tax assessed value: $75,600
- Date on market: 9/26/2025
- Electric utility on property: Yes
- Road surface type: Dirt, Gravel