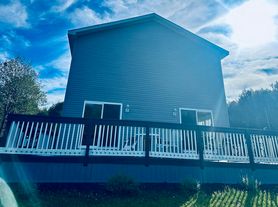Quick drive to slopes & short walk to the lake beach - Poplar Cottage is a clean, modern 3 bed/2 bath renovated and fully furnished with thoughtful design that encourages total relaxation. Located in the Brier Crest Woods neighborhood, the community boasts amenities: security, lake, pickleball courts, playground and community center.
- Fully equipped kitchen
- High Speed WiFi
- 2 seat kayak
- Spacious deck w/chiminea
- Solo Stove firepit
- Washer + Dryer
- Gas grill
- Smart TVs
- Sonos speakers
Utilities included (internet & electricity & propane). First month's rent and security deposit are due at signing. 8 person maximum occupancy.
Driveway can fit 4 cars and is included with rent. Community amenities also included.
No pets and no smoking.
House for rent
Accepts Zillow applications
$3,000/mo
161 Poplar Pl, Blakeslee, PA 18610
3beds
1,237sqft
Price may not include required fees and charges.
Single family residence
Available Thu Jan 1 2026
No pets
Wall unit
In unit laundry
-- Parking
Baseboard, wall furnace
What's special
Clean modernSpacious deckFully equipped kitchenThoughtful designSolo stove firepitSmart tvsGas grill
- 10 hours |
- -- |
- -- |
Travel times
Facts & features
Interior
Bedrooms & bathrooms
- Bedrooms: 3
- Bathrooms: 2
- Full bathrooms: 2
Heating
- Baseboard, Wall Furnace
Cooling
- Wall Unit
Appliances
- Included: Dishwasher, Dryer, Freezer, Microwave, Oven, Refrigerator, Washer
- Laundry: In Unit
Features
- Flooring: Carpet, Hardwood
- Furnished: Yes
Interior area
- Total interior livable area: 1,237 sqft
Property
Parking
- Details: Contact manager
Features
- Exterior features: Electricity included in rent, Heating system: Baseboard, Heating system: Wall, Internet included in rent, Neighborhood Security, Pickleball Courts
Details
- Parcel number: 2013A213
Construction
Type & style
- Home type: SingleFamily
- Property subtype: Single Family Residence
Utilities & green energy
- Utilities for property: Electricity, Internet
Community & HOA
Community
- Features: Playground
Location
- Region: Blakeslee
Financial & listing details
- Lease term: 6 Month
Price history
| Date | Event | Price |
|---|---|---|
| 10/11/2025 | Listed for rent | $3,000$2/sqft |
Source: Zillow Rentals | ||
| 9/26/2022 | Sold | $300,000+3.5%$243/sqft |
Source: PMAR #PM-97931 | ||
| 7/30/2022 | Price change | $289,900-3.3%$234/sqft |
Source: PMAR #PM-97931 | ||
| 7/7/2022 | Price change | $299,900-14.3%$242/sqft |
Source: PMAR #PM-97931 | ||
| 6/9/2022 | Listed for sale | $349,900+218.1%$283/sqft |
Source: PMAR #PM-97931 | ||
