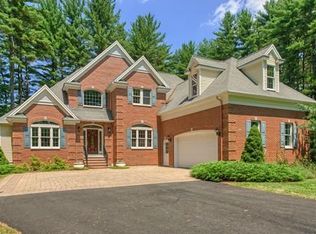Beautifully maintained colonial with stunning curb appeal, located on a private 3+ acre lot. Featuring 4 large bedrooms, a 1st floor master suite, a home office, formal dining room open to the living room with soaring ceilings, white kitchen with double tiered island and quartz counters, bright family room off the back of the house, and a separate laundry room on the 1st floor. Tons of closet and storage space throughout the home and room for all kinds of toys! This home has a 2 car attached garage and a 4 car detached garage, plus exterior parking for many more. Car enthusiasts will love to tinker inside the detached garage or in the full basement, perfect for a home workshop! Stop by the open houses Saturday 12-3 or Sunday 11-2 to see for yourself this beauty of a home!
This property is off market, which means it's not currently listed for sale or rent on Zillow. This may be different from what's available on other websites or public sources.
