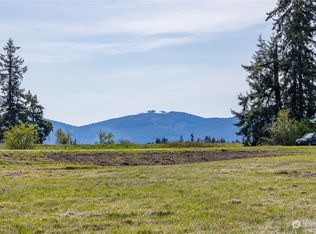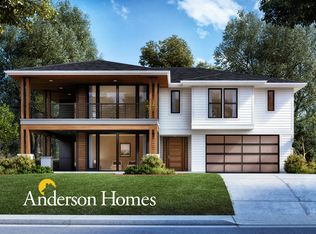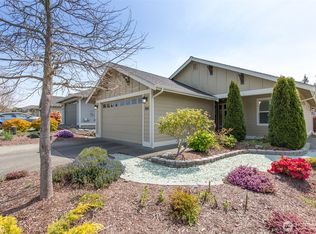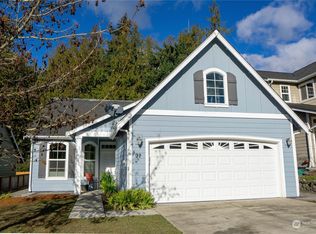Sold
Listed by:
Katie Campbell,
Coldwell Banker Bain
Bought with: BCR LLC
$600,000
161 Pinehurst Loop, Sequim, WA 98382
3beds
1,649sqft
Single Family Residence
Built in 2017
6,002.57 Square Feet Lot
$612,300 Zestimate®
$364/sqft
$2,732 Estimated rent
Home value
$612,300
Estimated sales range
Not available
$2,732/mo
Zestimate® history
Loading...
Owner options
Explore your selling options
What's special
This sunny 3 bed/2bath home with zero-step entry is packed with premium features. Spacious 9-foot ceilings and extra-large great room. Chef's dream kitchen has granite countertops, 2-drawer dishwasher, propane cooktop and a statement range hood. Luxurious ensuite primary has a large walk-in closet and opens to a covered patio. Many upgraded features, including vessel sinks, high-end carpeting, professional window treatments and a fully finished garage with 240V EV charging outlet. Relax on your extended covered patio with beautifully landscaped, low-maintenance backyard by ONA. The Cedar Ridge Community offers a neighborhood ambiance with a clubhouse, wonderful greenbelt areas & a path leading to Discovery Trail. Some Virtual Staging.
Zillow last checked: 8 hours ago
Listing updated: May 07, 2025 at 02:23pm
Listed by:
Katie Campbell,
Coldwell Banker Bain
Bought with:
Ashley Jones, 87434
BCR LLC
Source: NWMLS,MLS#: 2326370
Facts & features
Interior
Bedrooms & bathrooms
- Bedrooms: 3
- Bathrooms: 2
- Full bathrooms: 1
- 3/4 bathrooms: 1
- Main level bathrooms: 2
- Main level bedrooms: 3
Primary bedroom
- Level: Main
Bedroom
- Level: Main
Bedroom
- Level: Main
Bathroom full
- Level: Main
Bathroom three quarter
- Level: Main
Entry hall
- Level: Main
Great room
- Level: Main
Kitchen with eating space
- Level: Main
Utility room
- Level: Main
Heating
- Forced Air, Heat Pump
Cooling
- Forced Air, Heat Pump
Appliances
- Included: Dishwasher(s), Disposal, Dryer(s), Microwave(s), Refrigerator(s), Stove(s)/Range(s), Washer(s), Garbage Disposal, Water Heater: Electric, Water Heater Location: Garage
Features
- Bath Off Primary, Ceiling Fan(s), Walk-In Pantry
- Flooring: Laminate, Vinyl, Carpet
- Windows: Double Pane/Storm Window, Skylight(s)
- Basement: None
- Has fireplace: No
Interior area
- Total structure area: 1,649
- Total interior livable area: 1,649 sqft
Property
Parking
- Total spaces: 2
- Parking features: Attached Garage
- Attached garage spaces: 2
Features
- Levels: One
- Stories: 1
- Entry location: Main
- Patio & porch: Bath Off Primary, Ceiling Fan(s), Double Pane/Storm Window, Skylight(s), Walk-In Pantry, Water Heater
- Has view: Yes
- View description: Territorial
Lot
- Size: 6,002 sqft
- Dimensions: .138/6001sf
- Features: Curbs, Drought Resistant Landscape, Paved, Sidewalk, Electric Car Charging, Fenced-Fully, High Speed Internet, Patio, Propane, Sprinkler System
- Topography: Level,Terraces
- Residential vegetation: Garden Space
Details
- Parcel number: 0330285309200000
- Zoning description: Jurisdiction: City
- Special conditions: Standard
Construction
Type & style
- Home type: SingleFamily
- Property subtype: Single Family Residence
Materials
- Cement Planked, Stone, Cement Plank
- Foundation: Poured Concrete
- Roof: Composition
Condition
- Year built: 2017
Utilities & green energy
- Electric: Company: Clallum PUD
- Sewer: Sewer Connected, Company: City of Sequim
- Water: Public, Company: City of Sequim
- Utilities for property: Astound
Community & neighborhood
Community
- Community features: CCRs, Clubhouse, Park
Location
- Region: Sequim
- Subdivision: Sequim
HOA & financial
HOA
- HOA fee: $80 monthly
- Association phone: 425-897-3400
Other
Other facts
- Listing terms: Cash Out,Conventional,FHA,VA Loan
- Cumulative days on market: 61 days
Price history
| Date | Event | Price |
|---|---|---|
| 5/7/2025 | Sold | $600,000$364/sqft |
Source: | ||
| 4/7/2025 | Pending sale | $600,000$364/sqft |
Source: | ||
| 2/22/2025 | Listed for sale | $600,000+4.3%$364/sqft |
Source: | ||
| 8/8/2022 | Sold | $575,000$349/sqft |
Source: | ||
| 6/28/2022 | Pending sale | $575,000$349/sqft |
Source: | ||
Public tax history
| Year | Property taxes | Tax assessment |
|---|---|---|
| 2024 | $4,339 +8.3% | $531,519 +1.9% |
| 2023 | $4,005 -1.4% | $521,581 +1.9% |
| 2022 | $4,061 +5.8% | $511,636 +24.5% |
Find assessor info on the county website
Neighborhood: 98382
Nearby schools
GreatSchools rating
- 8/10Helen Haller Elementary SchoolGrades: 3-5Distance: 2.3 mi
- 5/10Sequim Middle SchoolGrades: 6-8Distance: 2.5 mi
- 7/10Sequim Senior High SchoolGrades: 9-12Distance: 2.2 mi
Get pre-qualified for a loan
At Zillow Home Loans, we can pre-qualify you in as little as 5 minutes with no impact to your credit score.An equal housing lender. NMLS #10287.



