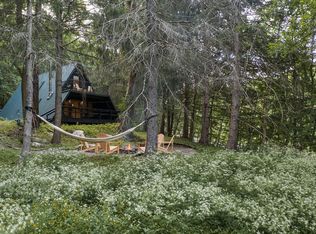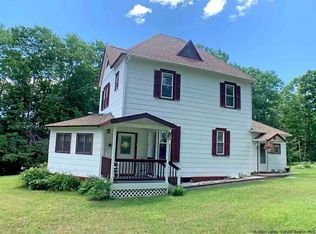Enjoy the mid-century charm of this authentic 1960s A-Frame privately sited on 1.63 wooded acres. This property caters to all four seasons, offering access to Belleayre Mountain Ski Resort just minutes away, along with being convenient to restaurants, shops, farmerâs markets, hiking, biking, fishing, exploring and more! This A-frame is a must see for those seeking a smaller footprint. At 799 sq ft, this 1960s abode was built way before the current tiny home trend. The home features a metal roof, multiple skylights, 200 sq ft deck for outdoor entertaining, indoor sauna, open-concept retro kitchen and dining area with breakfast bar, exposed wood on the ceilings and live edge wood throughout. The kitchen, well-appointed bathroom, and bedroom with the sauna complete the first floor. Head upstairs for two additional bedrooms separated by another bathroom. Update the property for your modern lifestyle or enjoy its rustic charm. Thanks to Instagram, nostalgia, and the allure of easy living, the A-frame is back and better than ever. Schedule your showing today--this one won't last long!
This property is off market, which means it's not currently listed for sale or rent on Zillow. This may be different from what's available on other websites or public sources.

