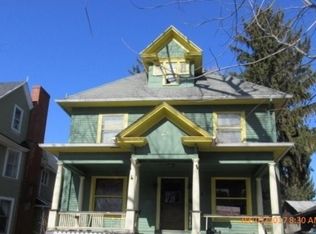Closed
$190,000
161 Pierpont St, Rochester, NY 14613
6beds
2,283sqft
Single Family Residence
Built in 1910
4,791.6 Square Feet Lot
$200,100 Zestimate®
$83/sqft
$2,210 Estimated rent
Home value
$200,100
$188,000 - $214,000
$2,210/mo
Zestimate® history
Loading...
Owner options
Explore your selling options
What's special
MOVE IN READY! Nestled in the historic Maplewood neighborhood, a community masterfully designed by the renowned Frederick Law Olmsted. This home exudes timeless charm and character, reflecting the elegance of its iconic surroundings that can be enjoyed while swinging on the front porch! Step inside to find a warm and inviting living space with period details and modern comforts. Original hardwood floors throughout! Formal dining room with adjacent half bath is great for entertaining. Eat-in kitchen with an abundance of cabinet and counter space. Beautiful staircase invites you to enjoy stained glass windows and a timeless touch. The 2nd floor features 4 ample sized bedrooms and a full bath. The 3rd floor is finished with 2 additional bedrooms that can also be used as flex space. Detached Garage and off street parking completes this beautifully renovated property! Make this house, your HOME today!
Zillow last checked: 8 hours ago
Listing updated: March 17, 2025 at 09:53am
Listed by:
Grant D. Pettrone 585-653-7700,
Revolution Real Estate
Bought with:
Susan E. Glenz, 10301214679
Keller Williams Realty Greater Rochester
Source: NYSAMLSs,MLS#: R1579529 Originating MLS: Rochester
Originating MLS: Rochester
Facts & features
Interior
Bedrooms & bathrooms
- Bedrooms: 6
- Bathrooms: 2
- Full bathrooms: 1
- 1/2 bathrooms: 1
- Main level bathrooms: 1
Heating
- Gas, Forced Air
Appliances
- Included: Dishwasher, Gas Water Heater
Features
- Attic, Ceiling Fan(s), Separate/Formal Dining Room, Eat-in Kitchen, Separate/Formal Living Room
- Flooring: Hardwood, Varies
- Basement: Full
- Has fireplace: No
Interior area
- Total structure area: 2,283
- Total interior livable area: 2,283 sqft
Property
Parking
- Total spaces: 2
- Parking features: Detached, Garage, Driveway
- Garage spaces: 2
Features
- Stories: 3
- Patio & porch: Open, Porch
- Exterior features: Blacktop Driveway
Lot
- Size: 4,791 sqft
- Dimensions: 43 x 112
- Features: Corner Lot, Near Public Transit, Rectangular, Rectangular Lot, Residential Lot
Details
- Parcel number: 26140009074000020160000000
- Special conditions: Standard
Construction
Type & style
- Home type: SingleFamily
- Architectural style: Colonial
- Property subtype: Single Family Residence
Materials
- Other, See Remarks
- Foundation: Block
Condition
- Resale
- Year built: 1910
Utilities & green energy
- Electric: Circuit Breakers
- Sewer: Connected
- Water: Connected, Public
- Utilities for property: Sewer Connected, Water Connected
Community & neighborhood
Location
- Region: Rochester
- Subdivision: Selyes
Other
Other facts
- Listing terms: Cash,Conventional,FHA,VA Loan
Price history
| Date | Event | Price |
|---|---|---|
| 3/14/2025 | Sold | $190,000+5.7%$83/sqft |
Source: | ||
| 1/21/2025 | Pending sale | $179,777$79/sqft |
Source: | ||
| 11/27/2024 | Listed for sale | $179,777+318.1%$79/sqft |
Source: | ||
| 2/26/2021 | Sold | $43,000$19/sqft |
Source: Public Record Report a problem | ||
Public tax history
| Year | Property taxes | Tax assessment |
|---|---|---|
| 2024 | -- | $116,200 +40% |
| 2023 | -- | $83,000 |
| 2022 | -- | $83,000 |
Find assessor info on the county website
Neighborhood: Maplewood
Nearby schools
GreatSchools rating
- 3/10School 7 Virgil GrissomGrades: PK-6Distance: 0.1 mi
- 2/10School 58 World Of Inquiry SchoolGrades: PK-12Distance: 2.6 mi
- 5/10School 54 Flower City Community SchoolGrades: PK-6Distance: 0.9 mi
Schools provided by the listing agent
- District: Rochester
Source: NYSAMLSs. This data may not be complete. We recommend contacting the local school district to confirm school assignments for this home.
