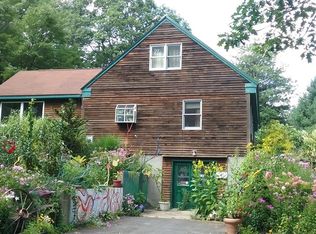Enjoy country living in this lovely contemporary with sweeping cathedral ceilings in living/dining rooms. Open concept with dramatic chimney for the wood stove. Eat in kitchen with ample oak cabinets, gas stove and an island for casual dining. A powder room is off the kitchen as is access to the large wrap around deck...perfect for entertaining on those hot summer days. Enjoy the first floor master with walk-in closet and bath. A bedroom / study is also on the 1st floor. Upstairs there are three spacious bedrooms (one with walk-in closet) and a second full bath. Lower level has a play room with door accessing driveway. Freshly painted and $6000 carpeting credit make this home a turn key...Just move on in. Easy commute to UMASS and points East with quick access to Route #2.
This property is off market, which means it's not currently listed for sale or rent on Zillow. This may be different from what's available on other websites or public sources.
