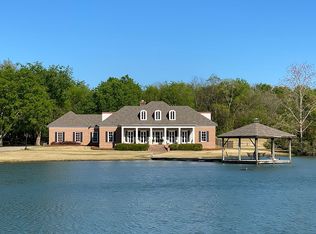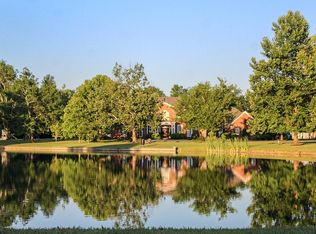WELCOME to a wonderfully custom built one-owner home on 5 picturesque acres located at the private end of Payne Road. Magnificent floorplan with 3 bedrooms down (one used as office). A tremendous great room with wet bar looks out onto the glassed-in sunroom. Large gourmet kitchen with adjoining breakfast room. All the rooms are nicely appointed with crown molding and are oversized. Upstairs offers 2 large bedrooms and a bonus room which can also be used as the 6th bedroom. More storage than one could imagine as each bedroom has large walk-in closets. A great workshop outside and loads of room to do whatever one could want on this beautiful land. It's the feeling that you're out in the countryside yet only minutes to all shopping and Eastchase. Purchaser to verify school zones if important.
This property is off market, which means it's not currently listed for sale or rent on Zillow. This may be different from what's available on other websites or public sources.


