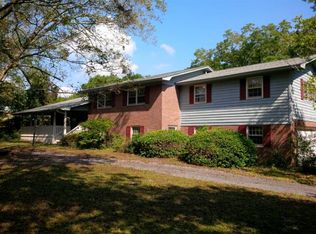Absolutely unique Mid-Century Modern tri-level home! The updated kitchen has granite counters and Stainless appliances. There are 4 BR's & 3 full baths! 2350 SF, 1/2 acre corner lot, and coveted Hoggard High School and Roland-Grise Middle School. This is a custom designed & built home! Upgraded lighting, freshly painted with spacious rooms and closets, enormous Den/family room with masonry FP, and all formal rooms make this home extremely livable! Extras include a new Rainbird sprinkler system with private well, Security system and No HOA! The fenced backyard has three gates, one double for EZ access for your boat or RV. There is currently a 2-10 Home Warranty in place that is transferable to the new owners at no charge! Spring HVAC check complete! Termite Inspection Complete!
This property is off market, which means it's not currently listed for sale or rent on Zillow. This may be different from what's available on other websites or public sources.
