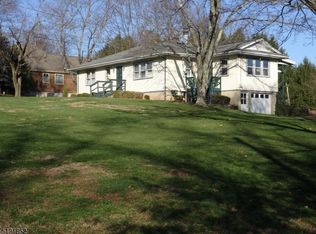Closed
Street View
$845,000
161 Orchard Rd, Montgomery Twp., NJ 08558
3beds
3baths
--sqft
Single Family Residence
Built in 1967
1.1 Acres Lot
$856,100 Zestimate®
$--/sqft
$5,190 Estimated rent
Home value
$856,100
$788,000 - $933,000
$5,190/mo
Zestimate® history
Loading...
Owner options
Explore your selling options
What's special
Zillow last checked: January 17, 2026 at 11:15pm
Listing updated: September 17, 2025 at 04:21am
Listed by:
Cynthia S Weshnak 609-921-1050,
Callaway Henderson Sotheby's Ir
Bought with:
Ann Harwood
Weichert Realtors
Source: GSMLS,MLS#: 3957869
Facts & features
Price history
| Date | Event | Price |
|---|---|---|
| 9/16/2025 | Sold | $845,000+12.8% |
Source: | ||
| 7/18/2025 | Pending sale | $749,000 |
Source: | ||
| 5/6/2025 | Contingent | $749,000 |
Source: | ||
| 4/26/2025 | Listed for sale | $749,000+15.2% |
Source: | ||
| 3/22/2024 | Sold | $650,000+94% |
Source: Public Record Report a problem | ||
Public tax history
| Year | Property taxes | Tax assessment |
|---|---|---|
| 2025 | $14,142 | $418,900 |
| 2024 | $14,142 -1.4% | $418,900 |
| 2023 | $14,339 +7.1% | $418,900 |
Find assessor info on the county website
Neighborhood: 08558
Nearby schools
GreatSchools rating
- NAOrchard Hill Elementary SchoolGrades: PK-2Distance: 0.5 mi
- 10/10Montgomery Upper Mid SchoolGrades: 7-8Distance: 0.5 mi
- 8/10Montgomery High SchoolGrades: 9-12Distance: 2.1 mi

Get pre-qualified for a loan
At Zillow Home Loans, we can pre-qualify you in as little as 5 minutes with no impact to your credit score.An equal housing lender. NMLS #10287.
Sell for more on Zillow
Get a free Zillow Showcase℠ listing and you could sell for .
$856,100
2% more+ $17,122
With Zillow Showcase(estimated)
$873,222