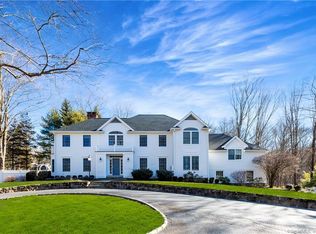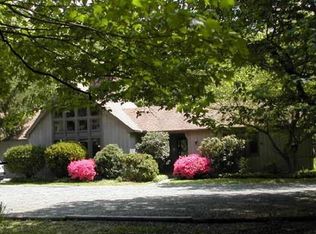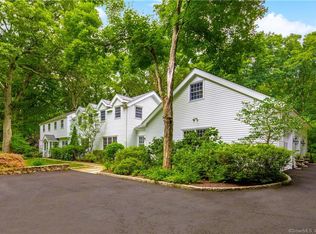Convenient Locale! Turn-key! Beautiful, Level Property! This welcoming 4 BR, 3 BA home set on 2 peaceful acres in central Weston awaits your arrival. The family room w/a wall of sliders will be your "happy place" for relaxing w/a book, catching up on Netflix or game nights w/your peeps. The sun-filled eat-in-kitchen will be the hub for family dinners. If entertaining is your passion, there will be space for all. The living room w/fireplace is great to put your feet up or serve cocktails to family & friends.... there is plenty of space for sit-down dinners in the formal dining room. The updated master bath will be your respite from the outside world while getting ready in the morning & winding down at night. The deck off the master bedroom is perfect for enjoying morning coffee or a glass of wine at night. Working from home? Take advantage of the office that offers great privacy. The walk-out lower level w/bedroom/full bath is perfect for overnight guests, in-laws or au-pair. Warm, sunny days can be spent grilling & chilling on the patio... dine al fresco & enjoy the peaceful surroundings. The spacious yard allows for play...baseball, soccer, football! Just minutes to town & schools-a convenience you will truly appreciate. Commuter? No worries, it's an easy drive to the train & Merritt. Weston is known for its stellar school system & being one of the safest towns in the nation. New septic system, well pump, A/C, generator & more. What are you waiting for? Come on home.
This property is off market, which means it's not currently listed for sale or rent on Zillow. This may be different from what's available on other websites or public sources.



