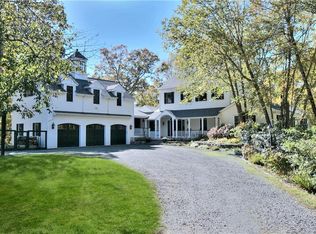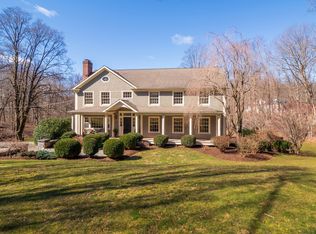Welcome to this So.Wilton custom California Contemporary.(WATCH VIDEO LINK).This family friendly home is on a quiet rd, seemingly away from everything but less than 5 mins.to town center.The one-of-a-kind open concept home features soaring ceilings & walls of glass, providing abundant natural light & stunning views of mature landscaping w/ponds, waterfalls & views into wooded,protected water-shed property.Kitchen, dining& liv rm areas offers seamless adj.spaces for gatherings on 3 level decks. Bedroom wing has master en-suite w/fireplace, walk-in closet & private views.Additional 3 large bedrooms have ample closets & storage. Your first office & combined laundry is on this level.Lower walk out lev.has a fam rm w/floor to ceiling windows & a fpl, french doors open into lrg game rm w/wood-burning stove, a custom built wet bar & access to kit.via a spiral staircase. This level also includes a mudroom rm, a second office with a patio and separate entrance along with a guest bedroom and full bathroom. This is an ultimate flex space to create an au-pair or in-law suite, exercise room, or third office.The property is gated and has an electrified deer fence. A multi stationed irrigation system services the entire property & the man-made ponds & stream beds are designed to catch and flow rain/snowmelt away from the house. Additionally, there is space to possibly add a swimming pool or tennis court if you desire.HIGHEST AND BEST OFFERS BY SUNDAY, OCT 25TH AT 5:00 PM.
This property is off market, which means it's not currently listed for sale or rent on Zillow. This may be different from what's available on other websites or public sources.


