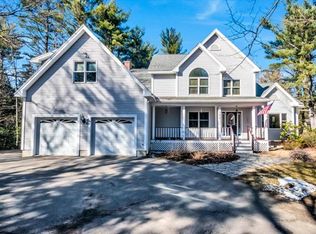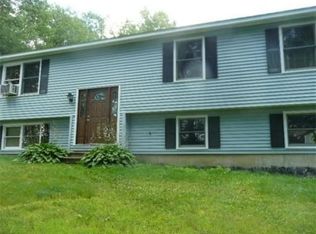Adorable 16 year young Raised Ranch in a comfortable country setting which is set back from the road! Beautiful yard, just shy of 2 acres. Potential to finish the lower level. Also, potential for a 1 car garage under which is currently being utilized for storage. Interior has been gently used, it is in mint condition. Featuring oak looking laminate flooring in the Living room, Dining room and Master Bedroom. Master Suite has it's own full bath and large walk in closet. 2 additional bedrooms at opposite end of the home with another full bath. Plenty of room for the kids to play outside and great for family gatherings! Call for your appointment today!
This property is off market, which means it's not currently listed for sale or rent on Zillow. This may be different from what's available on other websites or public sources.

