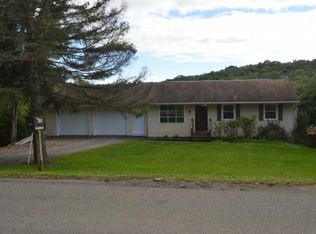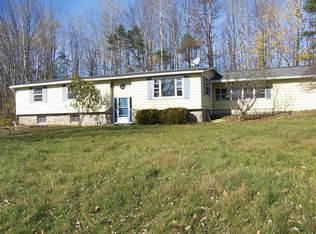VESTAL HOME WITH VIEW! 6 sprawling wooded acres make for beautiful views from both back decks. Set up as a two family and would make a perfect owner occupy or single family with secondary suite. Home was very well cared for - true pride of ownership. Lots of parking with both a paved drive and 27 x 24 garage. Updates have been made to the furnace and electrical. Truly unique property, must see in person to fully appreciate!
This property is off market, which means it's not currently listed for sale or rent on Zillow. This may be different from what's available on other websites or public sources.

