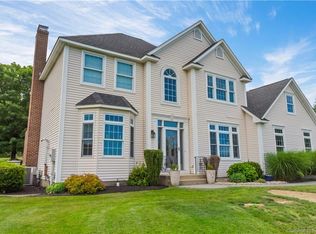Sold for $500,000
$500,000
161 North Farms Road, Coventry, CT 06238
4beds
2,313sqft
Single Family Residence
Built in 1999
1.74 Acres Lot
$530,600 Zestimate®
$216/sqft
$3,932 Estimated rent
Home value
$530,600
$493,000 - $573,000
$3,932/mo
Zestimate® history
Loading...
Owner options
Explore your selling options
What's special
Welcome to the best views in Coventry, CT! This beautiful colonial sits atop a hill, offering sweeping views of the surrounding landscape from its charming wraparound porch. Inside, you'll find a bright, spacious layout with four nicely sized bedrooms, first floor laundry space, and expansive basement. The primary suite features a walk-in closet and an en suite bath complete with a relaxing whirlpool tub. Step outside to a big backyard - perfect for entertaining, gardening, or simply unwinding in peaceful surroundings. Located in a highly sought-after neighborhood close to local amenities, this home has so much to offer. Schedule your tour today and experience it for yourself! OFFER DEADLINE TUESDAY 6/3 AT 7PM
Zillow last checked: 8 hours ago
Listing updated: July 03, 2025 at 09:40am
Listed by:
Amber Jones 860-938-7835,
KW Legacy Partners 860-313-0700
Bought with:
Amy P. Rio, REB.0788717
Executive Real Estate Inc.
Source: Smart MLS,MLS#: 24091322
Facts & features
Interior
Bedrooms & bathrooms
- Bedrooms: 4
- Bathrooms: 3
- Full bathrooms: 2
- 1/2 bathrooms: 1
Primary bedroom
- Level: Upper
- Area: 179.69 Square Feet
- Dimensions: 15.1 x 11.9
Bedroom
- Level: Upper
- Area: 132.21 Square Feet
- Dimensions: 11.3 x 11.7
Bedroom
- Level: Upper
- Area: 123.32 Square Feet
- Dimensions: 11.11 x 11.1
Bedroom
- Level: Main
- Area: 162.54 Square Feet
- Dimensions: 12.9 x 12.6
Primary bathroom
- Features: Whirlpool Tub
- Level: Upper
Bathroom
- Level: Upper
Dining room
- Features: Hardwood Floor
- Level: Main
- Area: 132.21 Square Feet
- Dimensions: 11.11 x 11.9
Kitchen
- Features: Hardwood Floor
- Level: Main
- Area: 158.72 Square Feet
- Dimensions: 12.8 x 12.4
Living room
- Features: Fireplace, Hardwood Floor
- Level: Main
- Area: 336 Square Feet
- Dimensions: 24 x 14
Heating
- Baseboard, Hot Water, Oil
Cooling
- Central Air
Appliances
- Included: Oven/Range, Refrigerator, Dishwasher, Water Heater
- Laundry: Main Level
Features
- Windows: Thermopane Windows
- Basement: Full,Partially Finished
- Attic: Pull Down Stairs
- Number of fireplaces: 1
Interior area
- Total structure area: 2,313
- Total interior livable area: 2,313 sqft
- Finished area above ground: 2,313
Property
Parking
- Total spaces: 2
- Parking features: Attached, Garage Door Opener
- Attached garage spaces: 2
Features
- Patio & porch: Wrap Around, Porch, Deck, Patio
- Exterior features: Rain Gutters
- Has view: Yes
- View description: City
Lot
- Size: 1.74 Acres
- Features: Cleared
Details
- Additional structures: Shed(s)
- Parcel number: 1607814
- Zoning: GR80
Construction
Type & style
- Home type: SingleFamily
- Architectural style: Colonial
- Property subtype: Single Family Residence
Materials
- Vinyl Siding
- Foundation: Concrete Perimeter
- Roof: Asphalt
Condition
- New construction: No
- Year built: 1999
Utilities & green energy
- Sewer: Septic Tank
- Water: Well
- Utilities for property: Underground Utilities
Green energy
- Energy efficient items: Windows
Community & neighborhood
Community
- Community features: Golf, Lake, Library, Park, Stables/Riding
Location
- Region: Coventry
- Subdivision: North Coventry
Price history
| Date | Event | Price |
|---|---|---|
| 7/3/2025 | Pending sale | $490,000-2%$212/sqft |
Source: | ||
| 7/2/2025 | Sold | $500,000+2%$216/sqft |
Source: | ||
| 5/28/2025 | Listed for sale | $490,000$212/sqft |
Source: | ||
| 5/11/2025 | Pending sale | $490,000$212/sqft |
Source: | ||
| 5/1/2025 | Listed for sale | $490,000+53.1%$212/sqft |
Source: | ||
Public tax history
| Year | Property taxes | Tax assessment |
|---|---|---|
| 2025 | $6,976 | $219,800 |
| 2024 | $6,976 | $219,800 |
| 2023 | $6,976 +1.9% | $219,800 |
Find assessor info on the county website
Neighborhood: 06238
Nearby schools
GreatSchools rating
- NACoventry Grammar SchoolGrades: K-2Distance: 2 mi
- 7/10Capt. Nathan Hale SchoolGrades: 6-8Distance: 4 mi
- 9/10Coventry High SchoolGrades: 9-12Distance: 4 mi
Get pre-qualified for a loan
At Zillow Home Loans, we can pre-qualify you in as little as 5 minutes with no impact to your credit score.An equal housing lender. NMLS #10287.
Sell for more on Zillow
Get a Zillow Showcase℠ listing at no additional cost and you could sell for .
$530,600
2% more+$10,612
With Zillow Showcase(estimated)$541,212
