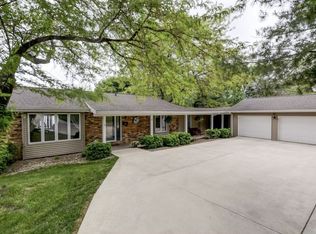Fabulous lake lot with 120 ft. of lake frontage - newer dock (2009) partial shorewall - (2) 4 x 24 permanent piers and electric boat lift. current sellers have remodeled upstairs bathroom (2010), installed solid stranded bamboo floors in 3 bedrooms (2011), moved laundry room and tiled floor (2004/2012). Refrigerator/range/dishwasher (2012), door levers and hinges throughout house (2012), Trex of 2 balconies (2009). roof and gutter screens (2009), A/C (2007), water heater (2011). Pella entry door and Pella living room window (2012) and more...... Just Move In!
This property is off market, which means it's not currently listed for sale or rent on Zillow. This may be different from what's available on other websites or public sources.
