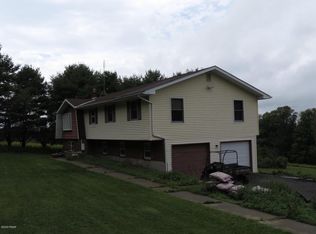Sold for $325,000 on 02/03/23
$325,000
161 Mountain View Rd, Newfoundland, PA 18445
3beds
2,507sqft
Residential, Single Family Residence
Built in 2005
2.02 Acres Lot
$383,700 Zestimate®
$130/sqft
$3,002 Estimated rent
Home value
$383,700
$361,000 - $407,000
$3,002/mo
Zestimate® history
Loading...
Owner options
Explore your selling options
What's special
SUPERB REMODELED RANCH ON 2+ ACRES is a rarity these days. Are you looking for new without having to build new? This home has been meticulously redone from Quartzite and Cesarstone countertops to brand new beautiful flooring throughout. The kitchen island, cabinetry, fixtures and pantry were handpicked and done to perfection, including SS appliances and gas stove/oven. The Master Bath is magazine worthy with its porcelain tiled walk-in shower, double sinks, and even a TOWEL WARMER!! Every room has been beautifully renovated here. Looking for that extra space? All new flooring and fresh paint compliment the basement for a large family room to be enjoyed. New large back deck off the dining area offers amazing views of your 2-acre oasis, and don't forget to check for some wildlife from that deck while you're there. No HOA. Not a drive-by. Must See! Call for your personal tour today!, Baths: 2+ Bath Lev 1,Full Bath - Master,Modern, Beds: 2+ Bed 1st,Mstr 1st, SqFt Fin - Main: 1601.00, SqFt Fin - 3rd: 0.00, Tax Information: Available, Dining Area: Y, Ultra Modern: Y, SqFt Fin - 2nd: 0.00
Zillow last checked: 8 hours ago
Listing updated: September 07, 2024 at 09:30pm
Listed by:
Casie Lynott,
Cobblestone Real Estate LLC
Bought with:
NON MEMBER
NON MEMBER
Source: GSBR,MLS#: 224847
Facts & features
Interior
Bedrooms & bathrooms
- Bedrooms: 3
- Bathrooms: 2
- Full bathrooms: 2
Primary bedroom
- Area: 187.5 Square Feet
- Dimensions: 15 x 12.5
Bedroom 2
- Area: 156.25 Square Feet
- Dimensions: 12.5 x 12.5
Bedroom 3
- Area: 156.25 Square Feet
- Dimensions: 12.5 x 12.5
Primary bathroom
- Description: Towel Warmer
- Area: 131.25 Square Feet
- Dimensions: 12.5 x 10.5
Bathroom 1
- Area: 63 Square Feet
- Dimensions: 9 x 7
Bonus room
- Area: 196 Square Feet
- Dimensions: 14 x 14
Bonus room
- Description: All New Flooring
- Area: 906.5 Square Feet
- Dimensions: 37 x 24.5
Dining room
- Description: Open Concenpt With Walk-Out To Deck
- Area: 156 Square Feet
- Dimensions: 12 x 13
Kitchen
- Description: All New Ss Appliances; Gorgeous Fixtures
- Area: 221 Square Feet
- Dimensions: 17 x 13
Laundry
- Area: 54 Square Feet
- Dimensions: 9 x 6
Living room
- Area: 234 Square Feet
- Dimensions: 18 x 13
Heating
- Baseboard, Electric
Cooling
- None
Appliances
- Included: Dishwasher, Refrigerator, Microwave, Gas Range, Gas Oven
- Laundry: Electric Dryer Hookup, Washer Hookup, Gas Dryer Hookup
Features
- Kitchen Island, Pantry, Other
- Flooring: Vinyl
- Basement: Exterior Entry,Walk-Up Access,Interior Entry,Full
- Attic: Crawl Opening
- Has fireplace: No
Interior area
- Total structure area: 2,507
- Total interior livable area: 2,507 sqft
- Finished area above ground: 1,601
- Finished area below ground: 906
Property
Parking
- Total spaces: 1
- Parking features: Basement, See Remarks, Other, Off Street, Gravel, Garage, Circular Driveway
- Garage spaces: 1
- Has uncovered spaces: Yes
Features
- Levels: One
- Stories: 1
- Patio & porch: Deck
- Frontage length: 197.00
Lot
- Size: 2.02 Acres
- Dimensions: 197 x 499 x 191 x 199 x 339
Details
- Parcel number: 140.000201.002 109271
- Zoning description: Residential
Construction
Type & style
- Home type: SingleFamily
- Architectural style: Ranch
- Property subtype: Residential, Single Family Residence
Materials
- Vinyl Siding
- Roof: Composition,Wood
Condition
- New construction: No
- Year built: 2005
Utilities & green energy
- Sewer: Septic Tank
- Water: Well
Community & neighborhood
Location
- Region: Newfoundland
Other
Other facts
- Listing terms: Cash,VA Loan,FHA,Conventional
Price history
| Date | Event | Price |
|---|---|---|
| 2/3/2023 | Sold | $325,000-5.7%$130/sqft |
Source: | ||
| 12/17/2022 | Pending sale | $344,700$137/sqft |
Source: | ||
| 11/16/2022 | Price change | $344,700-1.4%$137/sqft |
Source: | ||
| 11/4/2022 | Price change | $349,700-0.1%$139/sqft |
Source: | ||
| 11/2/2022 | Listed for sale | $349,900+99.9%$140/sqft |
Source: | ||
Public tax history
| Year | Property taxes | Tax assessment |
|---|---|---|
| 2025 | $3,347 +6.8% | $28,050 |
| 2024 | $3,135 +4.4% | $28,050 |
| 2023 | $3,002 +5.7% | $28,050 +3.2% |
Find assessor info on the county website
Neighborhood: 18445
Nearby schools
GreatSchools rating
- 6/10Wallenpaupack South El SchoolGrades: K-5Distance: 2.3 mi
- 6/10Wallenpaupack Area Middle SchoolGrades: 6-8Distance: 14.3 mi
- 7/10Wallenpaupack Area High SchoolGrades: 9-12Distance: 14 mi

Get pre-qualified for a loan
At Zillow Home Loans, we can pre-qualify you in as little as 5 minutes with no impact to your credit score.An equal housing lender. NMLS #10287.
Sell for more on Zillow
Get a free Zillow Showcase℠ listing and you could sell for .
$383,700
2% more+ $7,674
With Zillow Showcase(estimated)
$391,374