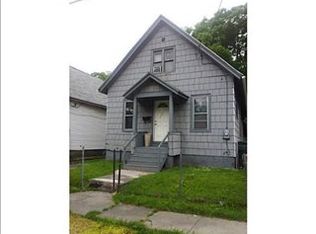Closed
$120,000
161 Morrill St, Rochester, NY 14621
4beds
1,377sqft
Single Family Residence
Built in 1920
3,855.06 Square Feet Lot
$128,100 Zestimate®
$87/sqft
$1,823 Estimated rent
Home value
$128,100
$119,000 - $138,000
$1,823/mo
Zestimate® history
Loading...
Owner options
Explore your selling options
What's special
Welcome home to this charming 4-bedroom, 1.5-bath Cape Cod, featuring a spacious first-floor primary bedroom with en-suite and large walk-in closet. There is an additional bedroom & full-bathroom on the main level, with two bedrooms upstairs. Plus a large bonus room on the 2nd floor, perfect for an office or playroom. The eat-in kitchen features a walk-in pantry for plenty of storage along with stainless steel appliancss that remain with the home! The 2-car garage offers one side finished as a heated gym with electric service. Outside is a fully fenced yard for added privacy. 1-year-old hot water tank and a 12-year-old roof. Don't miss your chance to own this gem! Delayed negotiations until Thursday 10/3 @ 5pm
Zillow last checked: 8 hours ago
Listing updated: December 27, 2024 at 09:52am
Listed by:
Anthony J Sanza 585-278-4482,
Coldwell Banker Custom Realty
Bought with:
Barry A. Jones, 49JO1111828
Anointed Realty
Source: NYSAMLSs,MLS#: R1568230 Originating MLS: Rochester
Originating MLS: Rochester
Facts & features
Interior
Bedrooms & bathrooms
- Bedrooms: 4
- Bathrooms: 2
- Full bathrooms: 1
- 1/2 bathrooms: 1
- Main level bathrooms: 2
- Main level bedrooms: 2
Heating
- Gas, Forced Air
Appliances
- Included: Gas Oven, Gas Range, Gas Water Heater, Refrigerator
- Laundry: In Basement
Features
- Attic, Eat-in Kitchen, Separate/Formal Living Room, Pantry, Walk-In Pantry, Bedroom on Main Level, Bath in Primary Bedroom, Main Level Primary, Primary Suite
- Flooring: Laminate, Luxury Vinyl, Varies
- Windows: Thermal Windows
- Basement: Full,Sump Pump
- Has fireplace: No
Interior area
- Total structure area: 1,377
- Total interior livable area: 1,377 sqft
Property
Parking
- Total spaces: 2
- Parking features: Detached, Electricity, Garage, Heated Garage
- Garage spaces: 2
Accessibility
- Accessibility features: Accessible Bedroom
Features
- Exterior features: Blacktop Driveway, Fully Fenced
- Fencing: Full
Lot
- Size: 3,855 sqft
- Dimensions: 40 x 96
- Features: Near Public Transit, Residential Lot
Details
- Parcel number: 26140010623000010210000000
- Special conditions: Standard
Construction
Type & style
- Home type: SingleFamily
- Architectural style: Cape Cod,Two Story
- Property subtype: Single Family Residence
Materials
- Vinyl Siding
- Foundation: Block
- Roof: Asphalt,Shingle
Condition
- Resale
- Year built: 1920
Utilities & green energy
- Electric: Circuit Breakers
- Sewer: Connected
- Water: Connected, Public
- Utilities for property: Cable Available, High Speed Internet Available, Sewer Connected, Water Connected
Community & neighborhood
Location
- Region: Rochester
- Subdivision: W S Hayward
Other
Other facts
- Listing terms: Cash,Conventional,FHA,VA Loan
Price history
| Date | Event | Price |
|---|---|---|
| 12/23/2024 | Sold | $120,000+20.1%$87/sqft |
Source: | ||
| 10/7/2024 | Pending sale | $99,900$73/sqft |
Source: | ||
| 9/29/2024 | Listed for sale | $99,900+44.3%$73/sqft |
Source: | ||
| 2/22/2016 | Sold | $69,250$50/sqft |
Source: Public Record Report a problem | ||
Public tax history
| Year | Property taxes | Tax assessment |
|---|---|---|
| 2024 | -- | $65,400 +111% |
| 2023 | -- | $31,000 |
| 2022 | -- | $31,000 |
Find assessor info on the county website
Neighborhood: 14621
Nearby schools
GreatSchools rating
- 2/10School 22 Lincoln SchoolGrades: PK-6Distance: 0.8 mi
- 2/10School 58 World Of Inquiry SchoolGrades: PK-12Distance: 1.5 mi
- 4/10School 53 Montessori AcademyGrades: PK-6Distance: 1.2 mi
Schools provided by the listing agent
- District: Rochester
Source: NYSAMLSs. This data may not be complete. We recommend contacting the local school district to confirm school assignments for this home.
