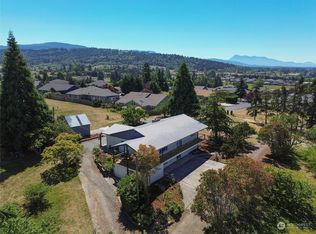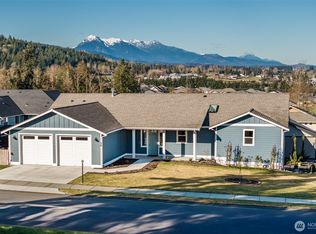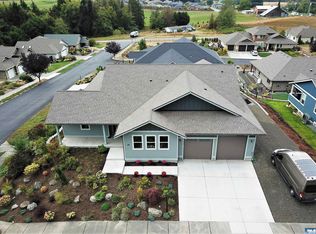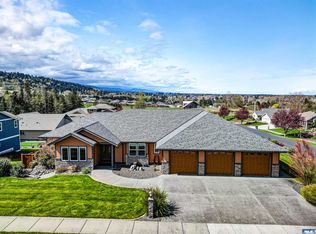Sold
Listed by:
Jackie Baermann,
Coldwell Banker Uptown Realty
Bought with: Ideal Real Estate
$650,000
161 Morgison Loop, Sequim, WA 98382
3beds
1,886sqft
Single Family Residence
Built in 2013
9,583.2 Square Feet Lot
$656,000 Zestimate®
$345/sqft
$2,603 Estimated rent
Home value
$656,000
$623,000 - $689,000
$2,603/mo
Zestimate® history
Loading...
Owner options
Explore your selling options
What's special
Beautiful Craftsman home built in 2013. This 1886 sf one level home is in the east side Sequim city limits. This 3 bedroom, 2 bath, 2 car garage features an open concept spacious living room, formal dining area and kitchen. Granite counter tops, glass tile back splash, breakfast bar, hickory cabinets in the kitchen and bathrooms and engineered hardwood flooring throughout the open concept area. On suite 3/4 bath off the generously sized primary bedroom with large walk in closet. Sweeping views of the city of Sequim and partial view of the Olympic mountains. Great location! Close to downtown and the Olympic Discovery Trail. Highland Irrigation available along with city water. Automatic Sprinkler system. Both Sunsets and Sunrises here.
Zillow last checked: 8 hours ago
Listing updated: November 22, 2025 at 04:04am
Listed by:
Jackie Baermann,
Coldwell Banker Uptown Realty
Bought with:
Jacob Wright, 23024363
Ideal Real Estate
Source: NWMLS,MLS#: 2351689
Facts & features
Interior
Bedrooms & bathrooms
- Bedrooms: 3
- Bathrooms: 2
- Full bathrooms: 1
- 3/4 bathrooms: 1
- Main level bathrooms: 2
- Main level bedrooms: 3
Primary bedroom
- Level: Main
Bedroom
- Level: Main
Bedroom
- Level: Main
Bathroom full
- Level: Main
Bathroom three quarter
- Level: Main
Dining room
- Level: Main
Kitchen with eating space
- Level: Main
Living room
- Level: Main
Heating
- Forced Air, Heat Pump, Electric
Cooling
- Forced Air, Heat Pump
Appliances
- Included: Dishwasher(s), Disposal, Dryer(s), Refrigerator(s), Stove(s)/Range(s), Washer(s), Garbage Disposal, Water Heater Location: garage
Features
- Bath Off Primary, Dining Room
- Flooring: Ceramic Tile, Engineered Hardwood, Carpet
- Doors: French Doors
- Basement: None
- Has fireplace: No
- Fireplace features: Electric
Interior area
- Total structure area: 1,886
- Total interior livable area: 1,886 sqft
Property
Parking
- Total spaces: 2
- Parking features: Driveway, Attached Garage, Off Street
- Attached garage spaces: 2
Features
- Levels: One
- Stories: 1
- Patio & porch: Bath Off Primary, Dining Room, French Doors, Sprinkler System, Vaulted Ceiling(s), Walk-In Closet(s)
- Has view: Yes
- View description: City, Mountain(s), Partial
Lot
- Size: 9,583 sqft
- Features: Open Lot, Paved, Sidewalk, Fenced-Partially, High Speed Internet, Irrigation, Outbuildings, Patio, Sprinkler System
- Topography: Level,Steep Slope
- Residential vegetation: Garden Space
Details
- Parcel number: 0330215200900000
- Zoning: R2
- Zoning description: Jurisdiction: City
- Special conditions: Standard
Construction
Type & style
- Home type: SingleFamily
- Property subtype: Single Family Residence
Materials
- See Remarks, Wood Products
- Foundation: Block
- Roof: Composition
Condition
- Year built: 2013
- Major remodel year: 2013
Utilities & green energy
- Electric: Company: PUD Sequim
- Sewer: Sewer Connected, Company: City of Sequim
- Water: Public, Company: City of Port Angeles
- Utilities for property: Astound
Community & neighborhood
Community
- Community features: CCRs, Trail(s)
Location
- Region: Sequim
- Subdivision: Sequim
HOA & financial
HOA
- HOA fee: $626 annually
- Services included: Common Area Maintenance, Road Maintenance, See Remarks
- Association phone: 206-775-5776
Other
Other facts
- Listing terms: Cash Out,Conventional,FHA,USDA Loan,VA Loan
- Cumulative days on market: 196 days
Price history
| Date | Event | Price |
|---|---|---|
| 10/22/2025 | Sold | $650,000+0%$345/sqft |
Source: | ||
| 10/9/2025 | Pending sale | $649,900$345/sqft |
Source: | ||
| 8/6/2025 | Price change | $649,900-3.7%$345/sqft |
Source: Olympic Listing Service #390355 Report a problem | ||
| 7/21/2025 | Price change | $675,000-1.5%$358/sqft |
Source: Olympic Listing Service #390355 Report a problem | ||
| 6/12/2025 | Price change | $685,000-2.1%$363/sqft |
Source: Olympic Listing Service #390355 Report a problem | ||
Public tax history
| Year | Property taxes | Tax assessment |
|---|---|---|
| 2024 | $4,239 +4.1% | $522,068 -2.2% |
| 2023 | $4,073 -0.9% | $533,638 +2.4% |
| 2022 | $4,110 +0.8% | $520,888 +19% |
Find assessor info on the county website
Neighborhood: 98382
Nearby schools
GreatSchools rating
- 8/10Helen Haller Elementary SchoolGrades: 3-5Distance: 2.1 mi
- 5/10Sequim Middle SchoolGrades: 6-8Distance: 2.2 mi
- 7/10Sequim Senior High SchoolGrades: 9-12Distance: 2 mi
Schools provided by the listing agent
- Middle: Sequim Mid
- High: Sequim Snr High
Source: NWMLS. This data may not be complete. We recommend contacting the local school district to confirm school assignments for this home.

Get pre-qualified for a loan
At Zillow Home Loans, we can pre-qualify you in as little as 5 minutes with no impact to your credit score.An equal housing lender. NMLS #10287.



