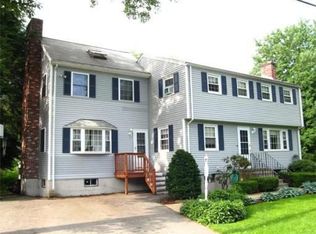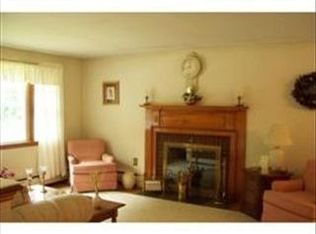WOW! More room than you will know what to do with. Gleaming hardwood floors and fresh paint through out the main level. Open Concept living from kitchen to living room. Three large bedrooms and a full bath finish out this floor. Lower level is a complete extension of the top floor to be used for teenagers, extended family or just more space. Heating System and Roof are strong.. Beautiful side deck for summertime entertaining or to just view your beautiful grounds. Over 15,000 square feet of level green with all kinds of plantings and trees. A MUST SEE! Take a look at the upgrade list to see how much work the present owners have done. Within minutes to 95-93-3. Walk to restaurants and shopping.
This property is off market, which means it's not currently listed for sale or rent on Zillow. This may be different from what's available on other websites or public sources.

