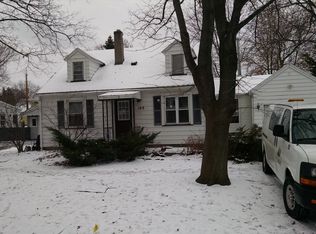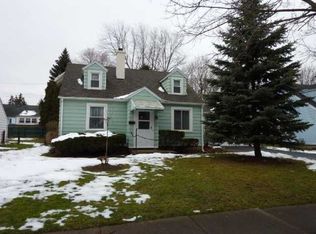Closed
$200,000
161 Miramar Rd, Rochester, NY 14624
2beds
1,370sqft
Single Family Residence
Built in 1948
6,969.6 Square Feet Lot
$216,100 Zestimate®
$146/sqft
$1,883 Estimated rent
Home value
$216,100
$205,000 - $227,000
$1,883/mo
Zestimate® history
Loading...
Owner options
Explore your selling options
What's special
This home shines above and beyond clean. Tastefully decorated and move in ready. Very deceiving from the road. Home can have 3 bedrooms, sellers turned the 3rd bedroom into a dining room but could be converted back. Upper level is one big bedroom with cubby storage space along the sides. Main level boosts a large family room off the back with a wood burning fireplace. Plenty of cupboard and counter space in the kitchen including a coffee bar. Includes all appliances. Remodeled bath, home has hardwood floors, laminate hardwood look, and luxury vinyl flooring. The basement has a 12' x 5' office and a built-in pantry area with a door, plus a workshop. The back yard is all privacy fencing with a deck and patio, raised garden beds and a gazebo which will stay. Storage shed just off the back of the garage. Delayed negotiations till Tuesday 7/25 @3:00 p.m.
Zillow last checked: 8 hours ago
Listing updated: September 18, 2023 at 06:20am
Listed by:
Janet L. Campbell 585-352-7866,
Hunt Real Estate ERA/Columbus
Bought with:
Tracey A. Dedee, 10301204221
Keller Williams Realty Greater Rochester
Source: NYSAMLSs,MLS#: R1484992 Originating MLS: Rochester
Originating MLS: Rochester
Facts & features
Interior
Bedrooms & bathrooms
- Bedrooms: 2
- Bathrooms: 1
- Full bathrooms: 1
- Main level bathrooms: 1
- Main level bedrooms: 1
Bedroom 1
- Level: First
- Dimensions: 13.00 x 10.00
Bedroom 2
- Level: Second
- Dimensions: 27.00 x 15.00
Dining room
- Level: First
- Dimensions: 10.00 x 9.00
Family room
- Level: First
- Dimensions: 26.00 x 12.00
Kitchen
- Level: First
- Dimensions: 17.00 x 8.00
Living room
- Level: First
- Dimensions: 15.00 x 15.00
Heating
- Gas, Forced Air
Cooling
- Window Unit(s)
Appliances
- Included: Dryer, Dishwasher, Free-Standing Range, Disposal, Gas Oven, Gas Range, Gas Water Heater, Microwave, Oven, Refrigerator, Washer
- Laundry: In Basement
Features
- Ceiling Fan(s), Dining Area, Separate/Formal Dining Room, Entrance Foyer, Separate/Formal Living Room, Home Office, Bedroom on Main Level, Convertible Bedroom, Programmable Thermostat, Workshop
- Flooring: Ceramic Tile, Laminate, Luxury Vinyl, Varies
- Windows: Thermal Windows
- Basement: Full,Partially Finished,Sump Pump
- Number of fireplaces: 1
Interior area
- Total structure area: 1,370
- Total interior livable area: 1,370 sqft
Property
Parking
- Total spaces: 1
- Parking features: Detached, Garage, Driveway, Garage Door Opener
- Garage spaces: 1
Features
- Patio & porch: Deck, Patio
- Exterior features: Blacktop Driveway, Deck, Fully Fenced, Patio
- Fencing: Full
Lot
- Size: 6,969 sqft
- Dimensions: 60 x 120
- Features: Rectangular, Rectangular Lot, Residential Lot
Details
- Additional structures: Shed(s), Storage
- Parcel number: 2626001191000003004000
- Special conditions: Standard
Construction
Type & style
- Home type: SingleFamily
- Architectural style: Cape Cod
- Property subtype: Single Family Residence
Materials
- Vinyl Siding, Copper Plumbing
- Foundation: Block
- Roof: Asphalt,Shingle
Condition
- Resale
- Year built: 1948
Utilities & green energy
- Electric: Circuit Breakers
- Sewer: Connected
- Water: Connected, Public
- Utilities for property: Cable Available, Sewer Connected, Water Connected
Community & neighborhood
Location
- Region: Rochester
- Subdivision: Gatesfield 02 Resub/Relli
Other
Other facts
- Listing terms: Cash,Conventional,FHA,VA Loan
Price history
| Date | Event | Price |
|---|---|---|
| 9/15/2023 | Sold | $200,000+33.4%$146/sqft |
Source: | ||
| 7/26/2023 | Pending sale | $149,900$109/sqft |
Source: | ||
| 7/20/2023 | Listed for sale | $149,900+69.4%$109/sqft |
Source: | ||
| 3/24/2021 | Listing removed | -- |
Source: Owner Report a problem | ||
| 6/26/2015 | Sold | $88,500-4.3%$65/sqft |
Source: | ||
Public tax history
| Year | Property taxes | Tax assessment |
|---|---|---|
| 2024 | -- | $113,300 |
| 2023 | -- | $113,300 |
| 2022 | -- | $113,300 |
Find assessor info on the county website
Neighborhood: Gates-North Gates
Nearby schools
GreatSchools rating
- 5/10Walt Disney SchoolGrades: K-5Distance: 2.5 mi
- 5/10Gates Chili Middle SchoolGrades: 6-8Distance: 0.6 mi
- 5/10Gates Chili High SchoolGrades: 9-12Distance: 0.7 mi
Schools provided by the listing agent
- District: Gates Chili
Source: NYSAMLSs. This data may not be complete. We recommend contacting the local school district to confirm school assignments for this home.

