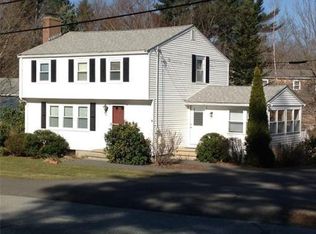Don't miss this beautiful antique home sited on a large, serene lot with its very own pond! The eat-in kitchen is updated with granite and includes a pantry and lots of cabinet space. There's a possible first floor master suite with walk-in closet to offer flexibility for your family. A sitting room/formal dining room with fireplace and formal living room/library/study round out the first floor. Upstairs features three bedrooms, one with a bonus room that could be used as a sitting room off the master and another full bath. Many antique details add even more charm. The exterior offers lots of places to enjoy your property; a porch with a view of the pond, an adorable screened porch at the front of the house and a deck and patio for sunning and grilling overlooks the huge side yard. A detached two-car garage and a barn offer the opportunity for hobbies and/or outdoor toys. If you want a piece of history with some modern conveniences, this is the property for you!
This property is off market, which means it's not currently listed for sale or rent on Zillow. This may be different from what's available on other websites or public sources.
