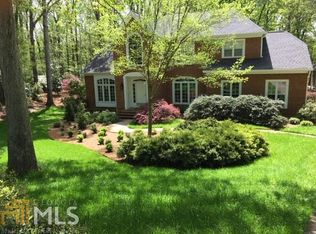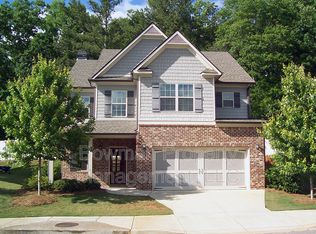Stately brick ranch with finished mother-in-law suite in Georgian Hillsl! Front covered porch welcomes you into the foyer of this spectacular home with hardwood floors. Right to living room and left to the dining room. Continue to the breathtaking kitchen with serious 6 burner stainless gas stove with oven and vent hood, plus wall oven and microwave, quartz countertops and custom cabinets. A whole separate flank of cabinets with glass fronts is perfect for appliance and entertainment storage. Kitchen is open to the keeping room that hosts a breakfast area, a desk and large bay windows for viewing the backyard. To the right is the bright tiled sunroom with new Pella windows ($14K) and French door entrances from various rooms. From there you will go to a multi-tiered Trex deck with iron railings to the lower-level gardens and many sitting areas. Relax by the stunning cascading waterfall with nearby gas firepit.. Inside, relax in the trey-ceiling family room with fireplace and then the bedroom wing that has Master Suite with door to sunroom, trey ceiling and wonderful bathroom with modern tub, walk-in tiled shower and double vanities and heated floor!!! This wing also has 2 more bedrooms and a beautiful office/study with built-ins, that could easily be a 4th bedroom. Other side of kitchen is a walk-in pantry and a laundry room designed for front loading machines.. TERRACE LEVEL opens to a large space with laminate flooring and 4 closets!!! Used currently for an office and entertainment area, this could be a 5th bedroom. Continue to more space that houses the pool table and then circle to the breakfast bar looking into a full kitchen and eating area, decorated with Bulldog colors. Full bath. This level could be either a Gãmother-in-law suiteGÃÂ¥ for extra people to live in, or a GãpubGÃÂ¥ area for entertaining, or media room. So many choices to have fun and entertain! First floor served by sewer, Lower Level by septic. Separate workshop space with exterior only access. 3 mini-split HVAC systems: 1 sunroom, 2 in basement. Roof 7 years young. Such a beautiful house, move-in ready, convenient to Hwys. 316 & 441 and UGA. Where form and function meet with ease and pleasure!!! Sellers will wait to review offers until after 3 pm Monday January 17, 2020.
This property is off market, which means it's not currently listed for sale or rent on Zillow. This may be different from what's available on other websites or public sources.

