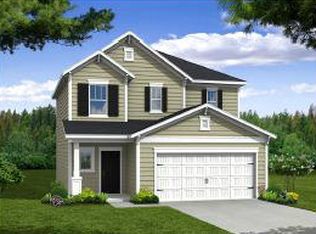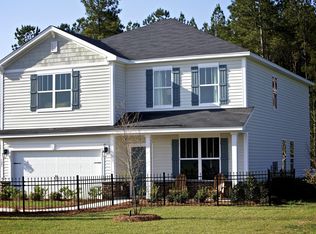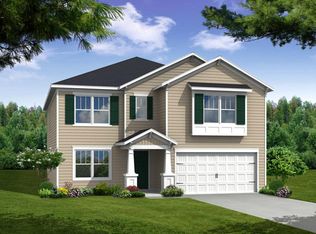***FEBRUARY PROMO- THIS HOME'S LIST PRICE REFLECTS DISCOUNTED INVENTORY PRICING FOR MARCH MOVE IN*** THE HAMILTON PLAN in Felder Creek is our inviting one story plan! 3 bedrooms and 2 baths on main level with 4th bdrm and 3rd bath upstairs. This home is very open. The kitchen has an abundant amount of counter space, perfect for entertaining or the chef in you! Some of the many special features in this home are 42'' Kitchen Cabinets with Crown and Knobs, Granite Kitchen Countertops, Hardwood Flooring throughout the Dining Room, Kitchen and Great Room and a deluxe Master Bath with 42'' soaking Tub and separate Shower!!ind a spacious a 450 sq ft (approx sq ft) Loft complete with a walk in closet and full bath!!! This space is perfect for a Teen suite, hobby room or man cave!! All of our homes are Energy Star Certified which will greatly reduce your operating cost as a new homeowner! We offer an additional $2000 discount to our Purchasers if they qualify as a Hometown Hero and a $1500 discount to Boeing employees. Options and savings vary per community and home plan and not all options may be available in every home. Pricing, features and availability subject to change without notice. Don't miss the opportunity to live in this lovely residence.
This property is off market, which means it's not currently listed for sale or rent on Zillow. This may be different from what's available on other websites or public sources.


