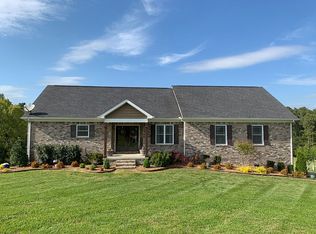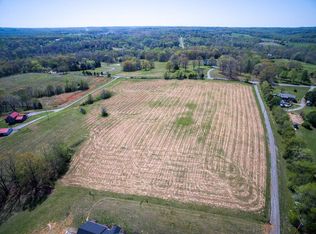Closed
$782,500
161 Martin Rd, Bon Aqua, TN 37025
2beds
3,036sqft
Single Family Residence, Residential
Built in 2018
10.85 Acres Lot
$814,000 Zestimate®
$258/sqft
$2,429 Estimated rent
Home value
$814,000
$643,000 - $1.03M
$2,429/mo
Zestimate® history
Loading...
Owner options
Explore your selling options
What's special
Beautiful home set on 10.85 +/- acres in Burns, TN with picturesque views all around! As you pull in to this homestead you're greeted with an asphalt driveway leading to the hardi-board sided home, which is surrounded by nearly two acres of board fencing. Upon entering the home, there is prefinished hardwood floors, bead board ceilings, crown moulding, Pella doors, and plantation shutters throughout. The kitchen has quartz countertops, a farm sink, Jenn-Air appliances, and a gas cooktop. There is a huge flex space (39x22') that could be used for office space, dining, or additional bedrooms. Septic is approved for four(4) bedrooms. Primary bedroom on the main floor has large walk-in closets, along with a private bathroom with both a tile shower and a soaking tub. Upstairs bedroom has a full bathroom as well. Covered Front porch extends the length of the home and a back patio space perfect for grilling. 30x40' detached two-car garage/shop. Tons of extra storage, and so much more!
Zillow last checked: 8 hours ago
Listing updated: August 21, 2024 at 07:58am
Listing Provided by:
R. Scott England 615-202-2100,
E4 Real Estate Group, LLC
Bought with:
Hunter C Huddleston, 374716
Leipers Fork Realty
Source: RealTracs MLS as distributed by MLS GRID,MLS#: 2684084
Facts & features
Interior
Bedrooms & bathrooms
- Bedrooms: 2
- Bathrooms: 2
- Full bathrooms: 2
- Main level bedrooms: 1
Bedroom 1
- Features: Full Bath
- Level: Full Bath
- Area: 272 Square Feet
- Dimensions: 17x16
Bedroom 2
- Area: 384 Square Feet
- Dimensions: 24x16
Bonus room
- Features: Main Level
- Level: Main Level
- Area: 858 Square Feet
- Dimensions: 39x22
Kitchen
- Area: 336 Square Feet
- Dimensions: 21x16
Living room
- Area: 437 Square Feet
- Dimensions: 23x19
Heating
- Central, Natural Gas
Cooling
- Central Air, Electric
Appliances
- Included: Dishwasher, Microwave, Built-In Electric Oven, Gas Range
- Laundry: Electric Dryer Hookup, Washer Hookup
Features
- Primary Bedroom Main Floor
- Flooring: Wood, Tile
- Basement: Slab
- Number of fireplaces: 1
- Fireplace features: Gas, Living Room
Interior area
- Total structure area: 3,036
- Total interior livable area: 3,036 sqft
- Finished area above ground: 3,036
Property
Parking
- Total spaces: 2
- Parking features: Detached
- Garage spaces: 2
Features
- Levels: Two
- Stories: 2
- Patio & porch: Porch, Covered
Lot
- Size: 10.85 Acres
Details
- Parcel number: 147 01402 000
- Special conditions: Standard
Construction
Type & style
- Home type: SingleFamily
- Property subtype: Single Family Residence, Residential
Materials
- Fiber Cement
- Roof: Metal
Condition
- New construction: No
- Year built: 2018
Utilities & green energy
- Sewer: Septic Tank
- Water: Public
- Utilities for property: Electricity Available, Water Available
Community & neighborhood
Location
- Region: Bon Aqua
Price history
| Date | Event | Price |
|---|---|---|
| 8/20/2024 | Sold | $782,500-4%$258/sqft |
Source: | ||
| 7/29/2024 | Contingent | $815,000$268/sqft |
Source: | ||
| 7/26/2024 | Listed for sale | $815,000+694.3%$268/sqft |
Source: | ||
| 10/6/2017 | Sold | $102,600+128%$34/sqft |
Source: Public Record Report a problem | ||
| 12/27/2000 | Sold | $45,000-10%$15/sqft |
Source: Public Record Report a problem | ||
Public tax history
| Year | Property taxes | Tax assessment |
|---|---|---|
| 2025 | $2,801 | $165,750 |
| 2024 | $2,801 +15.8% | $165,750 +61% |
| 2023 | $2,419 | $102,925 |
Find assessor info on the county website
Neighborhood: 37025
Nearby schools
GreatSchools rating
- 9/10Stuart Burns Elementary SchoolGrades: PK-5Distance: 5.8 mi
- 8/10Burns Middle SchoolGrades: 6-8Distance: 5.3 mi
- 5/10Dickson County High SchoolGrades: 9-12Distance: 12.4 mi
Schools provided by the listing agent
- Elementary: Stuart Burns Elementary
- Middle: Burns Middle School
- High: Dickson County High School
Source: RealTracs MLS as distributed by MLS GRID. This data may not be complete. We recommend contacting the local school district to confirm school assignments for this home.
Get pre-qualified for a loan
At Zillow Home Loans, we can pre-qualify you in as little as 5 minutes with no impact to your credit score.An equal housing lender. NMLS #10287.

