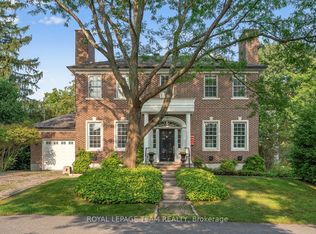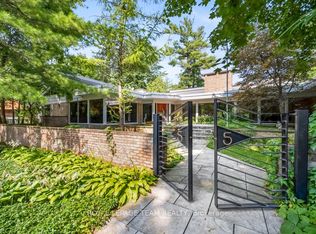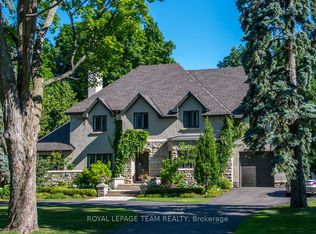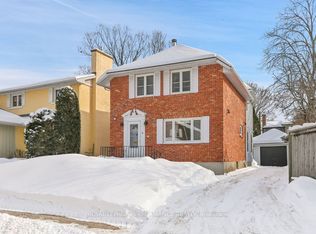Located on a beautiful tree-lined street in the heart of the Old Village of Rockcliffe Park and a skip to Elmwood School for Girls, Ashbury College, Rockcliffe Park Public School, and St Brigid's, this English country cottage (circa 1938) typifies the sentiment of the surrounding streetscape throughout the village. Architectural elements such as arched hallways and windows, deep cove moldings, coffered ceilings and richly toned hardwood floors all work cohesively to enhance the relaxed yet gentrified country feel. The siting of the home on the lot allows for a continuous flow of daylight to flood the interior all day long through strategically placed large window openings that take advantage of the sun as it moves throughout the day, ending with the sun setting in the back garden. The home has been thoughtfully embellished since its original design resulting in beautifully scaled principal rooms and expanded family entertaining space on the first level, with generously proportioned sleeping quarters for everyone on the second and third levels. The design of this home proved to be the perfect home for a family during a pandemic! With so many members of the household working from home and studying while wanting to have quiet space beyond a bedroom, this home offered all of that and then some. Having the advantage of large principal rooms--including a main level family room, a large billiards room along with a "salon" anchored by a handsome fireplace and mantle along with a home office tucked away from all the action and a formal dining room with bay window overlooking the lush landscape--there were ample opportunities for quiet workspace. One additional feature in this home is the inviting and charming breakfast room off the efficient galley kitchen that boasts Corian counters and Miele appliances. The second level features four bedrooms and two well-proportioned baths, and the principal suite is large enough to create a separate seating area for lounging. The third level, currently a secondary office space/yoga studio, is bathed in sunlight through Velux skylights and a charming circular window overlooking the tree-lined street below--a perfect study point. Laundry, usually relegated to the dark corners of most homes, has been designed with a large window at street level, making this household chore more pleasant. A gym on this level is the ideal spot. Interior access to a single car garage and separate workroom in behind; allows for tinkering on cars and bicycles and is quite convenient.This property has it all and is accented with beautiful flowering crab trees and rhododendrons in both front and rear for a seasonal explosion of wow! Rockcliffe Park is a strong draw for multiple reasons, and it offers a strong sense of community to everyone, with neighbours welcoming participation in many of the local activities. Rockcliffe Park has easy access to walking and cycling trails, Rideau Hall, and local swimming in the Pond, as well as boating. It is also just a short drive to the Rockcliffe airbase for small aircraft. It is a special place to call home. Come and see for yourself.No conveyance of offers prior to 4:00 p.m. on April 5th, 2022. 2022-03-30
This property is off market, which means it's not currently listed for sale or rent on Zillow. This may be different from what's available on other websites or public sources.



