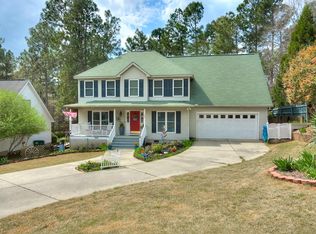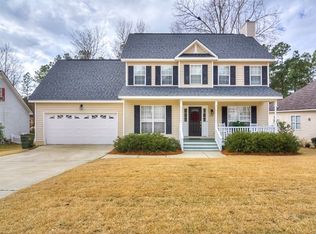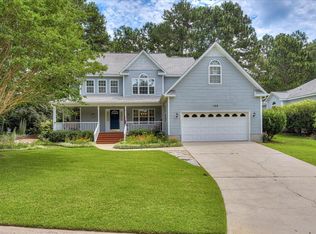New roof in June 2019 and AC only 1 year old! Open floor plan with nice flowing layout. Second story with balcony view to first floor. Master bedroom on main floor with walk in closet and large owner suite. Formal Dining and eat in kitchen. Living room with cathedral ceiling and fireplace with gas logs. Back deck overlooks beautifully landscaped private setting with room for a garden or more planters. Out building remains. Great neighborhood and conveniently located near shopping, theaters and restaurants. Community Swimming Pool.
This property is off market, which means it's not currently listed for sale or rent on Zillow. This may be different from what's available on other websites or public sources.


