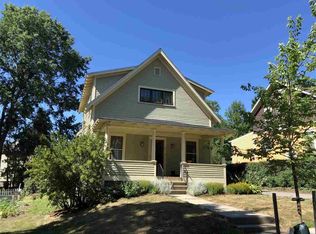Closed
Listed by:
Ernie F Rossi,
Rossi & Riina Real Estate 802-448-2860
Bought with: CENTURY 21 North East
$500,000
161 Locust Street, Burlington, VT 05401-4850
3beds
1,032sqft
Single Family Residence
Built in 1938
3,485 Square Feet Lot
$529,200 Zestimate®
$484/sqft
$3,065 Estimated rent
Home value
$529,200
$503,000 - $556,000
$3,065/mo
Zestimate® history
Loading...
Owner options
Explore your selling options
What's special
Conveniently located in the South End of Burlington, this 3 bedroom, 1 ½ bath colonial is ready for its next owner and finishing touches. Situated between Pine Street and Shelburne Road with quick access to downtown Burlington and the local activities. Same street as Calahan Park with playground, tennis, basketball courts, community garden, pickleball and more. Also just a few short blocks away from the Burlington Bike Path along the waterfront of Lake Champlain. Enjoy the cozy living room featuring hardwood floors, gas fireplace with surrounding built-ins. Off the living room is the dining area, kitchen and half bath. The kitchen leads out to the attached one car garage, mud room area and a small fenced in backyard. Upstairs you will find the master bedroom with a large closet space, two additional bedrooms all with wood floors and a full bathroom to share. The basement has plenty of room for storage or hobby space; the prior owner used the basement as her art studio. Don’t miss out on this opportunity to live close to all the amenities Burlington has to offer.
Zillow last checked: 8 hours ago
Listing updated: July 05, 2023 at 07:44am
Listed by:
Ernie F Rossi,
Rossi & Riina Real Estate 802-448-2860
Bought with:
Stacie M. Callan
CENTURY 21 North East
Source: PrimeMLS,MLS#: 4954646
Facts & features
Interior
Bedrooms & bathrooms
- Bedrooms: 3
- Bathrooms: 2
- Full bathrooms: 1
- 1/2 bathrooms: 1
Heating
- Natural Gas, Forced Air
Cooling
- Central Air, Other
Appliances
- Included: Dishwasher, Microwave, Electric Range, Refrigerator, Natural Gas Water Heater, Rented Water Heater
- Laundry: In Basement
Features
- Dining Area, Natural Light, Natural Woodwork
- Flooring: Hardwood, Other, Softwood, Tile
- Windows: Blinds
- Basement: Full,Interior Stairs,Storage Space,Interior Entry
- Has fireplace: Yes
- Fireplace features: Gas
Interior area
- Total structure area: 1,508
- Total interior livable area: 1,032 sqft
- Finished area above ground: 1,032
- Finished area below ground: 0
Property
Parking
- Total spaces: 1
- Parking features: Concrete, Direct Entry, Driveway, Garage, Attached
- Garage spaces: 1
- Has uncovered spaces: Yes
Features
- Levels: Two
- Stories: 2
- Patio & porch: Patio
- Exterior features: Garden, Natural Shade
- Fencing: Partial
- Frontage length: Road frontage: 49
Lot
- Size: 3,485 sqft
- Features: City Lot, In Town
Details
- Parcel number: 11403518702
- Zoning description: R1
Construction
Type & style
- Home type: SingleFamily
- Architectural style: Colonial
- Property subtype: Single Family Residence
Materials
- Wood Frame, Clapboard Exterior, Wood Siding
- Foundation: Concrete, Other
- Roof: Membrane,Asphalt Shingle
Condition
- New construction: No
- Year built: 1938
Utilities & green energy
- Electric: Circuit Breakers, Other
- Sewer: Public Sewer
Community & neighborhood
Location
- Region: Burlington
Price history
| Date | Event | Price |
|---|---|---|
| 7/5/2023 | Sold | $500,000-4.7%$484/sqft |
Source: | ||
| 6/6/2023 | Contingent | $524,900$509/sqft |
Source: | ||
| 5/30/2023 | Listed for sale | $524,900$509/sqft |
Source: | ||
Public tax history
| Year | Property taxes | Tax assessment |
|---|---|---|
| 2024 | -- | $373,100 |
| 2023 | -- | $373,100 |
| 2022 | -- | $373,100 |
Find assessor info on the county website
Neighborhood: 05401
Nearby schools
GreatSchools rating
- 8/10Champlain SchoolGrades: PK-5Distance: 0.5 mi
- 7/10Edmunds Middle SchoolGrades: 6-8Distance: 0.9 mi
- 7/10Burlington Senior High SchoolGrades: 9-12Distance: 2.6 mi
Schools provided by the listing agent
- District: Burlington School District
Source: PrimeMLS. This data may not be complete. We recommend contacting the local school district to confirm school assignments for this home.

Get pre-qualified for a loan
At Zillow Home Loans, we can pre-qualify you in as little as 5 minutes with no impact to your credit score.An equal housing lender. NMLS #10287.
