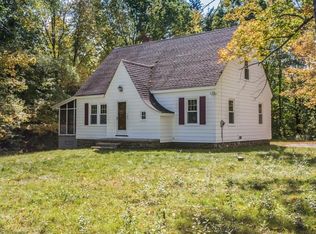*MOTIVATED SELLER! Wake up to a GORGEOUS SUNRISE every morning! This lovely RANCH is so special and beautifully detailed. It offers an OPEN FLOOR PLAN, UPDATED KITCHEN with huge ISLAND, SILESTONE countertops, STAINLESS STEEL appliances & CATHEDRAL ceiling w SKY LIGHTS. Dining room/living room combo features a long WINDOW SEAT to enjoy the expansive back yard and TREE TOP VIEWS. Impressive STONE FIREPLACE and sliders to the back DECK where you can enjoy bird & BUNNY WATCHING. Each bedrm has something special to offer:First bedrm has sliding BARN DOOR &beautiful WOOD TRIMMED walls. Second bedrm offers cozy WINDOW SEAT. Master bedrm has TRAY CEILING and yet another beautiful window seat. Recently UPDATED FULL BATHS on both levels.The FLEXIBLE FLOOR PLAN allows for many options. 3 bedrooms on the main level and 2 additional rooms in FINISHED LOWER LEVEL w very large windows and 2nd full bathroom & KITCHENETTE. 1 car GARAGE and 2 driveways. TANTASQUA SCHOOL DISTRICT.Easy access to Ma Pike
This property is off market, which means it's not currently listed for sale or rent on Zillow. This may be different from what's available on other websites or public sources.
