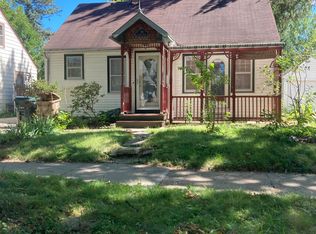Closed
$415,000
161 Lansing Street, Madison, WI 53714
3beds
1,044sqft
Single Family Residence
Built in 1942
4,791.6 Square Feet Lot
$434,600 Zestimate®
$398/sqft
$2,149 Estimated rent
Home value
$434,600
$404,000 - $465,000
$2,149/mo
Zestimate® history
Loading...
Owner options
Explore your selling options
What's special
Beautiful move in ready home in an incredible walkable neighborhood. The main level is pleasantly open and has a lot of natural light. The elegantlyupdated and large kitchen has quartz countertops, custom cabinets/shelving and is perfect for hosting a large meal with friends and family. The bathroom is cleanly updated and super cute too! Beautiful wood floors and solid 5 panel doors throughout. Upstairs is a cozy treehouse with warm cork floors and spaciousrooms with even more natural light. Outside, the very private yard is ideal for gardening and also includes multiple fruit trees and perennials. (Check out the full garden map in the docs). All of this justa stone'sthrow fromLake Monona, Olbrich Gardens, Garver, the bike path and many other spots.
Zillow last checked: 8 hours ago
Listing updated: November 22, 2024 at 06:17pm
Listed by:
Joe Copeland Joe@tucciteam.com,
Realty Executives Cooper Spransy
Bought with:
Alejandra Torres
Source: WIREX MLS,MLS#: 1987834 Originating MLS: South Central Wisconsin MLS
Originating MLS: South Central Wisconsin MLS
Facts & features
Interior
Bedrooms & bathrooms
- Bedrooms: 3
- Bathrooms: 1
- Full bathrooms: 1
- Main level bedrooms: 1
Primary bedroom
- Level: Upper
- Area: 187
- Dimensions: 11 x 17
Bedroom 2
- Level: Upper
- Area: 170
- Dimensions: 10 x 17
Bedroom 3
- Level: Main
- Area: 80
- Dimensions: 10 x 8
Bathroom
- Features: At least 1 Tub, No Master Bedroom Bath
Kitchen
- Level: Main
- Area: 121
- Dimensions: 11 x 11
Living room
- Level: Main
- Area: 90
- Dimensions: 10 x 9
Heating
- Natural Gas, Forced Air
Appliances
- Included: Range/Oven, Refrigerator, Dishwasher, Microwave, Washer, Dryer, Water Softener
Features
- Flooring: Wood or Sim.Wood Floors
- Basement: Full,Concrete
Interior area
- Total structure area: 1,044
- Total interior livable area: 1,044 sqft
- Finished area above ground: 1,044
- Finished area below ground: 0
Property
Parking
- Total spaces: 1
- Parking features: 1 Car, Detached
- Garage spaces: 1
Features
- Levels: One and One Half
- Stories: 1
- Patio & porch: Deck, Patio
- Fencing: Fenced Yard
Lot
- Size: 4,791 sqft
- Dimensions: 43 x 114
- Features: Sidewalks
Details
- Parcel number: 071005407161
- Zoning: Res
- Special conditions: Arms Length
Construction
Type & style
- Home type: SingleFamily
- Architectural style: Cape Cod
- Property subtype: Single Family Residence
Materials
- Aluminum/Steel
Condition
- 21+ Years
- New construction: No
- Year built: 1942
Utilities & green energy
- Sewer: Public Sewer
- Water: Public
- Utilities for property: Cable Available
Community & neighborhood
Location
- Region: Madison
- Municipality: Madison
Price history
| Date | Event | Price |
|---|---|---|
| 11/22/2024 | Sold | $415,000$398/sqft |
Source: | ||
| 10/22/2024 | Contingent | $415,000$398/sqft |
Source: | ||
| 10/16/2024 | Listed for sale | $415,000+130.6%$398/sqft |
Source: | ||
| 10/6/2016 | Sold | $180,000+44%$172/sqft |
Source: Public Record Report a problem | ||
| 1/14/2013 | Sold | $125,000$120/sqft |
Source: Public Record Report a problem | ||
Public tax history
| Year | Property taxes | Tax assessment |
|---|---|---|
| 2024 | $7,174 +9.1% | $366,500 +12.3% |
| 2023 | $6,578 | $326,500 +15.2% |
| 2022 | -- | $283,400 +20.2% |
Find assessor info on the county website
Neighborhood: Eastmorland Community
Nearby schools
GreatSchools rating
- 5/10Schenk Elementary SchoolGrades: K-5Distance: 0.4 mi
- 4/10Whitehorse Middle SchoolGrades: 6-8Distance: 0.4 mi
- 6/10Lafollette High SchoolGrades: 9-12Distance: 2.2 mi
Schools provided by the listing agent
- Elementary: Schenk
- Middle: Whitehorse
- High: Lafollette
- District: Madison
Source: WIREX MLS. This data may not be complete. We recommend contacting the local school district to confirm school assignments for this home.
Get pre-qualified for a loan
At Zillow Home Loans, we can pre-qualify you in as little as 5 minutes with no impact to your credit score.An equal housing lender. NMLS #10287.
Sell with ease on Zillow
Get a Zillow Showcase℠ listing at no additional cost and you could sell for —faster.
$434,600
2% more+$8,692
With Zillow Showcase(estimated)$443,292
