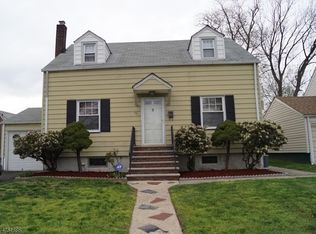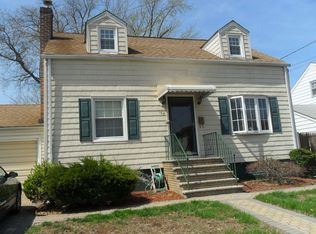Closed
Street View
$854,000
161 Kimberly Rd, Union Twp., NJ 07083
4beds
5baths
--sqft
Single Family Residence
Built in 2019
6,098.4 Square Feet Lot
$897,900 Zestimate®
$--/sqft
$4,510 Estimated rent
Home value
$897,900
$781,000 - $1.02M
$4,510/mo
Zestimate® history
Loading...
Owner options
Explore your selling options
What's special
Zillow last checked: January 10, 2026 at 11:15pm
Listing updated: June 24, 2025 at 03:31am
Listed by:
Michael Martinetti 908-233-8502,
Keller Williams Realty
Bought with:
Michelle Pais
Signature Realty Nj
Source: GSMLS,MLS#: 3958012
Facts & features
Price history
| Date | Event | Price |
|---|---|---|
| 6/20/2025 | Sold | $854,000+3% |
Source: | ||
| 5/12/2025 | Pending sale | $829,000 |
Source: | ||
| 4/30/2025 | Price change | $829,000-5.3% |
Source: | ||
| 4/22/2025 | Listed for sale | $875,000-2.7% |
Source: | ||
| 4/14/2025 | Listing removed | $899,000 |
Source: | ||
Public tax history
| Year | Property taxes | Tax assessment |
|---|---|---|
| 2025 | $15,556 | $69,600 |
| 2024 | $15,556 +3.1% | $69,600 |
| 2023 | $15,082 +3.6% | $69,600 |
Find assessor info on the county website
Neighborhood: 07083
Nearby schools
GreatSchools rating
- 4/10Washington Elementary SchoolGrades: PK-4Distance: 0.4 mi
- 7/10Kawameeh Middle SchoolGrades: 5-8Distance: 0.9 mi
- 3/10Union Senior High SchoolGrades: 9-12Distance: 1.9 mi
Get a cash offer in 3 minutes
Find out how much your home could sell for in as little as 3 minutes with a no-obligation cash offer.
Estimated market value
$897,900
Get a cash offer in 3 minutes
Find out how much your home could sell for in as little as 3 minutes with a no-obligation cash offer.
Estimated market value
$897,900

