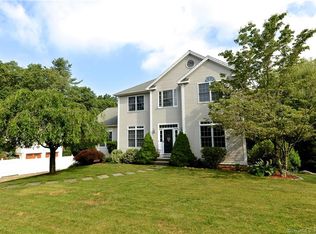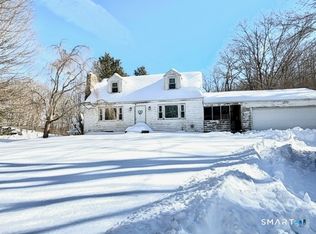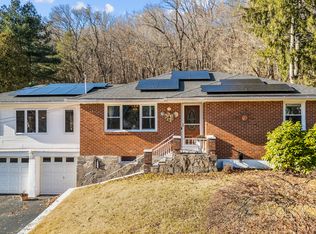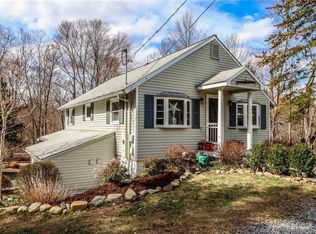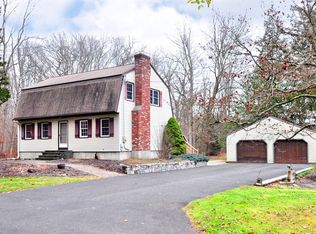"Overflowing with potential" best describes this custom ranch with coveted private lake & beach access in the heart of Monroe! The main level provides easy, single level living with great flow, hardwood floors, & windows in all the right places. The heart of the home is the capacious, cabinet-packed kitchen with vaulted skylit ceilings & a large eat-in area framed by an oversized bay window. Large LR w picture window. The spectacular sunroom features multiple skylights, walls of windows, & provides seamless access to the stunning wraparound deck overlooking a private natural setting. Adjacent fireplaced room can be 3rd BR or 2nd living area. 2 generously sized bedrooms with great closet space share a tiled full bath. Primary features a lovely slider to the deck. The "Walkout" lower level was formerly an in-law unit & features ~600sqf of heated, finished space & large windows, recessed lighting, 1/2 bath, and laundry room. Ample storage. The spacious cottage-like shed is waiting to be repurposed into something special - A studio? An ADU? or a workshop/mancave conversion will come easy! Unique multi-tiered yard w brook below creates a private, natural woodland setting, but still so close to all of the retail and dining destinations, award-winning schools and so much that Monroe offers. Wonderful lake / beach access ideal for anglers & kayakers! your private Nature sanctuary awaits! Come and take a look and envision what your personal touches can do. De-Clutter and cleanout is in progress, but don't let that be the reason that this is not first on the shopping list. It is believed that there is underground electricity to the shed, however not verified that its connected.
Under contract
$465,000
161 Jockey Hollow Road, Monroe, CT 06468
3beds
1,986sqft
Est.:
Single Family Residence
Built in 1956
2.5 Acres Lot
$-- Zestimate®
$234/sqft
$-- HOA
What's special
Adjacent fireplaced roomSingle level livingStunning wraparound deckVaulted skylit ceilingsMulti-tiered yardRecessed lightingWalls of windows
- 146 days |
- 161 |
- 4 |
Zillow last checked: 8 hours ago
Listing updated: December 09, 2025 at 06:28pm
Listed by:
THE LAGE TEAM AT COLDWELL BANKER REALTY,
Stacey Schwartz (203)556-7842,
Coldwell Banker Realty 203-452-3700
Source: Smart MLS,MLS#: 24129591
Facts & features
Interior
Bedrooms & bathrooms
- Bedrooms: 3
- Bathrooms: 2
- Full bathrooms: 1
- 1/2 bathrooms: 1
Primary bedroom
- Features: Ceiling Fan(s), Sliders, Hardwood Floor
- Level: Main
- Area: 156 Square Feet
- Dimensions: 13 x 12
Bedroom
- Features: Hardwood Floor
- Level: Main
- Area: 100 Square Feet
- Dimensions: 10 x 10
Bedroom
- Level: Lower
Family room
- Features: Fireplace, Wall/Wall Carpet
- Level: Main
- Area: 220 Square Feet
- Dimensions: 11 x 20
Kitchen
- Features: Bay/Bow Window, Skylight, Cathedral Ceiling(s), Ceiling Fan(s), Dining Area, Hardwood Floor
- Level: Main
- Area: 247.25 Square Feet
- Dimensions: 11.5 x 21.5
Living room
- Features: Ceiling Fan(s), Hardwood Floor
- Level: Main
- Area: 231.25 Square Feet
- Dimensions: 12.5 x 18.5
Rec play room
- Features: Walk-In Closet(s), Wall/Wall Carpet
- Level: Lower
- Area: 343 Square Feet
- Dimensions: 14 x 24.5
Sun room
- Features: Skylight, Beamed Ceilings, Ceiling Fan(s), Sliders, Hardwood Floor
- Level: Main
- Area: 144 Square Feet
- Dimensions: 12 x 12
Heating
- Hot Water, Oil
Cooling
- Window Unit(s)
Appliances
- Included: Oven/Range, Refrigerator, Dishwasher, Washer, Dryer, Water Heater
- Laundry: Lower Level
Features
- Basement: Full,Storage Space,Garage Access,Interior Entry,Partially Finished
- Attic: Storage,Access Via Hatch
- Number of fireplaces: 1
Interior area
- Total structure area: 1,986
- Total interior livable area: 1,986 sqft
- Finished area above ground: 1,424
- Finished area below ground: 562
Property
Parking
- Total spaces: 4
- Parking features: Attached, Off Street
- Attached garage spaces: 1
Features
- Patio & porch: Deck, Patio
- Exterior features: Lighting
- Fencing: Partial
Lot
- Size: 2.5 Acres
- Features: Few Trees
Details
- Additional structures: Shed(s)
- Parcel number: 176406
- Zoning: RF1
Construction
Type & style
- Home type: SingleFamily
- Architectural style: Ranch
- Property subtype: Single Family Residence
Materials
- Shake Siding, Clapboard
- Foundation: Concrete Perimeter
- Roof: Asphalt
Condition
- New construction: No
- Year built: 1956
Utilities & green energy
- Sewer: Septic Tank
- Water: Public
Community & HOA
Community
- Features: Golf, Lake, Library, Park, Pool, Public Rec Facilities, Tennis Court(s)
HOA
- Has HOA: No
Location
- Region: Monroe
Financial & listing details
- Price per square foot: $234/sqft
- Tax assessed value: $320,000
- Annual tax amount: $9,174
- Date on market: 9/26/2025
- Exclusions: see inclusion / exclusion document
Estimated market value
Not available
Estimated sales range
Not available
Not available
Price history
Price history
| Date | Event | Price |
|---|---|---|
| 12/10/2025 | Pending sale | $465,000$234/sqft |
Source: | ||
| 10/30/2025 | Price change | $465,000-5.7%$234/sqft |
Source: | ||
| 9/26/2025 | Listed for sale | $493,000+16%$248/sqft |
Source: | ||
| 8/24/2025 | Listing removed | $425,000$214/sqft |
Source: | ||
| 8/14/2025 | Price change | $425,000-13.1%$214/sqft |
Source: | ||
| 7/28/2025 | Price change | $489,000-5.8%$246/sqft |
Source: | ||
| 7/17/2025 | Listed for sale | $519,000-1.5%$261/sqft |
Source: | ||
| 7/16/2025 | Listing removed | $527,000$265/sqft |
Source: | ||
| 6/18/2025 | Listed for sale | $527,000+110.9%$265/sqft |
Source: | ||
| 10/23/2001 | Sold | $249,900+58.2%$126/sqft |
Source: | ||
| 6/29/1995 | Sold | $158,000-1.9%$80/sqft |
Source: | ||
| 5/25/1990 | Sold | $161,000$81/sqft |
Source: Public Record Report a problem | ||
Public tax history
Public tax history
| Year | Property taxes | Tax assessment |
|---|---|---|
| 2025 | $9,174 +12.2% | $320,000 +49.8% |
| 2024 | $8,174 +1.9% | $213,600 |
| 2023 | $8,021 +1.9% | $213,600 |
| 2022 | $7,873 +1.4% | $213,600 |
| 2021 | $7,766 +2.5% | $213,600 |
| 2020 | $7,579 +8.8% | $213,600 +9.1% |
| 2019 | $6,968 +1% | $195,840 |
| 2018 | $6,901 -1.5% | $195,840 |
| 2017 | $7,003 -2.7% | $195,840 -4.7% |
| 2016 | $7,196 | $205,600 |
Find assessor info on the county website
BuyAbility℠ payment
Est. payment
$2,878/mo
Principal & interest
$2223
Property taxes
$655
Climate risks
Neighborhood: 06468
Nearby schools
GreatSchools rating
- 8/10Fawn Hollow Elementary SchoolGrades: K-5Distance: 0.6 mi
- 7/10Jockey Hollow SchoolGrades: 6-8Distance: 0.4 mi
- 9/10Masuk High SchoolGrades: 9-12Distance: 2.5 mi
