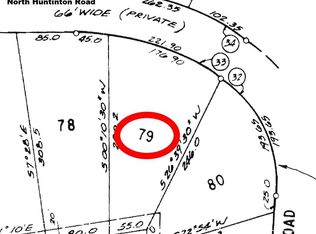Sold for $155,000
$155,000
161 Huntinghorn Rd, Roscommon, MI 48653
2beds
1,258sqft
Single Family Residence
Built in 1979
0.9 Acres Lot
$156,000 Zestimate®
$123/sqft
$1,552 Estimated rent
Home value
$156,000
Estimated sales range
Not available
$1,552/mo
Zestimate® history
Loading...
Owner options
Explore your selling options
What's special
Seclusion and tranquility yet so close to town. Step inside this gambrel home to discover a tidy and well-kept interior. This roomy and comfortable two bedroom, one and half bath home has had many recent upgrades. In the upper level of the garage, you will find a 14 x 23 guest room that has electric baseboard heat. Notable upgrades include a metal roof, Generac generator, majority of windows replaced, stainless steel kitchen appliances.One of the bedrooms has space suitable for a home office or crafting. Both bedrooms feature walk in closets. A full bath upstairs has a walk in shower. In the upper level of the insulated garage, you will find a 13 x 23 guest room that has electric baseboard heat. Recent notable upgrades include a metal roof on home and garage, Generac generator, majority of windows replaced, and stainless steel kitchen appliances.
Zillow last checked: 8 hours ago
Listing updated: August 13, 2025 at 07:44am
Listed by:
TODD JANSEN 989-205-2657,
CENTURY 21 REALTY NORTH-HOUGHTON LK 989-366-1801
Bought with:
Non Member Office
NON-MLS MEMBER OFFICE
Source: NGLRMLS,MLS#: 1934103
Facts & features
Interior
Bedrooms & bathrooms
- Bedrooms: 2
- Bathrooms: 2
- Full bathrooms: 1
- 1/2 bathrooms: 1
- Main level bathrooms: 1
- Main level bedrooms: 1
Primary bedroom
- Level: Upper
- Area: 285
- Dimensions: 19 x 15
Bedroom 2
- Level: Main
- Area: 132
- Dimensions: 11 x 12
Primary bathroom
- Features: Shared
Dining room
- Level: Main
- Width: 12
Kitchen
- Level: Main
- Length: 11.5
Living room
- Level: Main
- Area: 300
- Dimensions: 20 x 15
Heating
- Baseboard, Space Heater, Propane
Appliances
- Included: Refrigerator, Oven/Range, Disposal, Dishwasher, Washer, Dryer
- Laundry: Main Level
Features
- Walk-In Closet(s), Ceiling Fan(s)
- Flooring: Carpet
- Windows: Blinds
- Basement: Crawl Space
- Has fireplace: No
- Fireplace features: None
Interior area
- Total structure area: 1,258
- Total interior livable area: 1,258 sqft
- Finished area above ground: 1,258
- Finished area below ground: 0
Property
Parking
- Total spaces: 2
- Parking features: Detached, Dirt
- Garage spaces: 2
Accessibility
- Accessibility features: None
Features
- Levels: Two
- Stories: 2
- Patio & porch: Deck
- Exterior features: Other
- Waterfront features: None
Lot
- Size: 0.90 Acres
- Dimensions: 139 x 313 x 119 x 314
- Features: Wooded, Subdivided
Details
- Additional structures: None
- Parcel number: 06440000008900
- Zoning description: Residential
- Other equipment: Satellite Dish
Construction
Type & style
- Home type: SingleFamily
- Property subtype: Single Family Residence
Materials
- Frame, Wood Siding
- Roof: Metal
Condition
- New construction: No
- Year built: 1979
Utilities & green energy
- Sewer: Private Sewer
- Water: Private
Community & neighborhood
Community
- Community features: None
Location
- Region: Roscommon
- Subdivision: Indian Glens of the Ausable
HOA & financial
HOA
- Services included: None
Other
Other facts
- Listing agreement: Exclusive Right Sell
- Price range: $155K - $155K
- Listing terms: Conventional,Cash
- Ownership type: Private Owner
- Road surface type: Dirt
Price history
| Date | Event | Price |
|---|---|---|
| 8/13/2025 | Pending sale | $162,000+4.5%$129/sqft |
Source: | ||
| 8/12/2025 | Sold | $155,000-4.3%$123/sqft |
Source: | ||
| 5/22/2025 | Listed for sale | $162,000$129/sqft |
Source: | ||
Public tax history
Tax history is unavailable.
Neighborhood: 48653
Nearby schools
GreatSchools rating
- 6/10Roscommon Elementary SchoolGrades: PK-4Distance: 2 mi
- 7/10Roscommon Middle SchoolGrades: 5-7Distance: 2.2 mi
- 6/10Roscommon High SchoolGrades: 7-12Distance: 2.4 mi
Schools provided by the listing agent
- District: Roscommon Area Public Schools
Source: NGLRMLS. This data may not be complete. We recommend contacting the local school district to confirm school assignments for this home.
Get pre-qualified for a loan
At Zillow Home Loans, we can pre-qualify you in as little as 5 minutes with no impact to your credit score.An equal housing lender. NMLS #10287.
