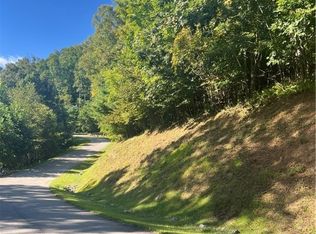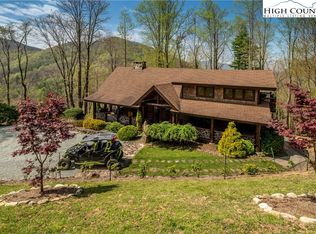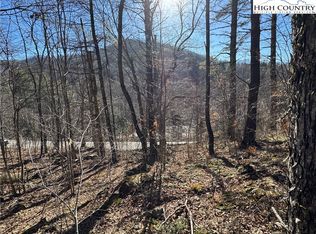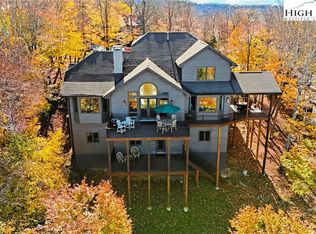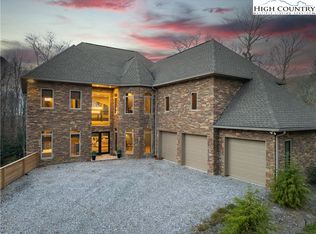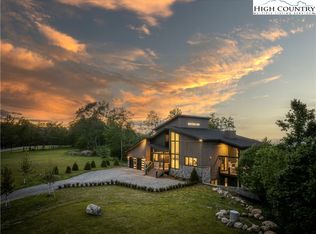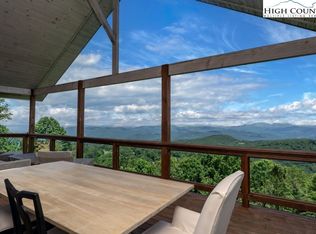Introducing Cedar Rock at The Lodges at Eagles Nest! Sleeps 16+ with substantial, established rental income. Cedar Rock is a custom-designed, timber-framed home with two separate living areas on a spacious 4.33-acre homesite at approximately 3,500 feet of elevation. The home is positioned just inside the front gates of the community, five minutes from downtown, and offers views of the Elk Valley and Grandfather Mountain. The interiors of Cedar Rock were professionally designed, featuring both rustic and modern themes, and it's being offered turnkey, fully furnished. The home offers eight total sleeping spaces, with six complete en-suites, including one on each of the main levels, and a large bunk room in each of the walkout basements. In addition, each side features a great room with a floor-to-ceiling wood-burning stone fireplace, a free-flow kitchen and dining area, a downstairs den with billiards, two open decks, and a hot tub. The property can comfortably accommodate multiple families visiting together, and each side features a single-car garage and plentiful storage space. The Lodges at Eagles Nest is a 3,000-plus-acre development with elevations of up to 5,200 feet, offering the most dynamic mountain community experience in all the North Carolina High Country. Boasting panoramic views as far as the eye can see, the land features incredible waterfalls, boulders, streams, an expansive nature preserve, and access to the beautiful Elk River. The unique amenities of Eagles Nest include miles of pristine trails for hiking, mountain biking, and ATV riding, Eagles Nest Winery, Eagles Nest River Club, The Great Camp, The North Pavilion, Camp Eagles Nest, an on-site Dollar General store, and the brand new Epic Chophouse restaurant. Call today to schedule a tour of this magnificent property in the hottest-selling community in The Blue Ridge Mountains, The Lodges at Eagles Nest!
For sale
$2,500,000
161 Hump View Trail, Banner Elk, NC 28604
8beds
7,010sqft
Est.:
Single Family Residence
Built in 2010
4.33 Acres Lot
$2,278,000 Zestimate®
$357/sqft
$421/mo HOA
What's special
- 58 days |
- 621 |
- 23 |
Zillow last checked: 8 hours ago
Listing updated: October 17, 2025 at 10:58am
Listed by:
Derek Rowley (910)620-2978,
Elevate Land & Realty Banner Elk
Source: High Country AOR,MLS#: 257589 Originating MLS: High Country Association of Realtors Inc.
Originating MLS: High Country Association of Realtors Inc.
Tour with a local agent
Facts & features
Interior
Bedrooms & bathrooms
- Bedrooms: 8
- Bathrooms: 10
- Full bathrooms: 8
- 1/2 bathrooms: 2
Heating
- Electric, Forced Air, Fireplace(s), Hot Water, Propane, Zoned
Cooling
- Electric, 2 Units, Zoned
Appliances
- Included: Dryer, Dishwasher, Electric Water Heater, Gas Range, Microwave, Refrigerator, Washer
- Laundry: Main Level
Features
- Carbon Monoxide Detector, Furnished, Hot Tub/Spa, Second Kitchen, Vaulted Ceiling(s), Window Treatments
- Windows: Double Pane Windows, Vinyl, Wood Frames, Window Treatments
- Basement: Finished,Walk-Out Access
- Attic: None
- Number of fireplaces: 2
- Fireplace features: Two, Stone, Wood Burning
- Furnished: Yes
Interior area
- Total structure area: 7,488
- Total interior livable area: 7,010 sqft
- Finished area above ground: 5,074
- Finished area below ground: 1,936
Property
Parking
- Total spaces: 2
- Parking features: Asphalt, Attached, Driveway, Garage, Two Car Garage, Paved, Private
- Attached garage spaces: 2
- Has uncovered spaces: Yes
Features
- Levels: Two
- Stories: 2
- Patio & porch: Covered, Multiple, Open
- Exterior features: Fire Pit, Hot Tub/Spa, Storage, Paved Driveway
- Has spa: Yes
- Spa features: Hot Tub
- Has view: Yes
- View description: Long Range, Mountain(s), Seasonal View, Trees/Woods, Southern Exposure
Lot
- Size: 4.33 Acres
Details
- Additional structures: Guest House, Living Quarters
- Parcel number: 18390085386600000
- Zoning description: Residential
Construction
Type & style
- Home type: SingleFamily
- Architectural style: Mountain
- Property subtype: Single Family Residence
Materials
- Cedar, Frame, Stone
- Foundation: Basement, Slab
- Roof: Asphalt,Architectural,Metal,Shingle
Condition
- Year built: 2010
Utilities & green energy
- Sewer: Septic Permit 5 or More Bedroom, Septic Permit Unavailable, Septic Tank
- Water: Shared Well
- Utilities for property: Cable Available, High Speed Internet Available, Septic Available
Community & HOA
Community
- Features: Club Membership Available, Clubhouse, Dog Park, Fitness Center, Gated, Pickleball, River, Tennis Court(s), Trails/Paths, Long Term Rental Allowed, Short Term Rental Allowed
- Security: Security System, 24 Hour Security
- Subdivision: The Lodges At Eagles Nest
HOA
- Has HOA: Yes
- HOA fee: $5,050 annually
Location
- Region: Banner Elk
Financial & listing details
- Price per square foot: $357/sqft
- Tax assessed value: $1,357,000
- Annual tax amount: $5,428
- Date on market: 10/13/2025
- Listing terms: Cash,Conventional,New Loan
- Road surface type: Paved
Estimated market value
$2,278,000
$2.16M - $2.39M
$2,137/mo
Price history
Price history
| Date | Event | Price |
|---|---|---|
| 10/13/2025 | Listed for sale | $2,500,000-9.1%$357/sqft |
Source: | ||
| 8/15/2025 | Listing removed | $2,749,000$392/sqft |
Source: | ||
| 4/7/2025 | Price change | $2,749,000-8.2%$392/sqft |
Source: | ||
| 10/25/2024 | Listed for sale | $2,995,000+1405%$427/sqft |
Source: | ||
| 8/19/2009 | Sold | $199,000$28/sqft |
Source: Public Record Report a problem | ||
Public tax history
Public tax history
| Year | Property taxes | Tax assessment |
|---|---|---|
| 2024 | $5,428 | $1,357,000 |
| 2023 | $5,428 | $1,357,000 |
| 2022 | $5,428 -19% | $1,357,000 +11.3% |
Find assessor info on the county website
BuyAbility℠ payment
Est. payment
$14,595/mo
Principal & interest
$12445
Home insurance
$875
Other costs
$1275
Climate risks
Neighborhood: 28604
Nearby schools
GreatSchools rating
- 7/10Banner Elk Elementary SchoolGrades: PK-5Distance: 4 mi
- 5/10Cranberry Middle SchoolGrades: 6-8Distance: 3.2 mi
- 4/10Avery County High SchoolGrades: 9-12Distance: 7.5 mi
Schools provided by the listing agent
- Elementary: Banner Elk
- Middle: Avery
- High: Avery County
Source: High Country AOR. This data may not be complete. We recommend contacting the local school district to confirm school assignments for this home.
- Loading
- Loading
