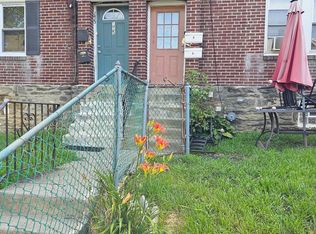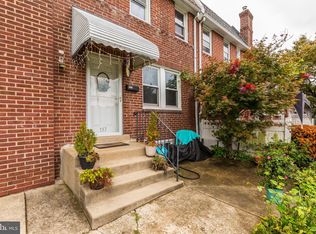Sold for $220,000 on 08/06/24
$220,000
161 Houston Rd, Lansdowne, PA 19050
3beds
1,152sqft
Townhouse
Built in 1940
1,742 Square Feet Lot
$235,000 Zestimate®
$191/sqft
$2,007 Estimated rent
Home value
$235,000
$209,000 - $263,000
$2,007/mo
Zestimate® history
Loading...
Owner options
Explore your selling options
What's special
This stunning home has recently undergone a complete renovation and boasts an impressive list of features. The property comprises three generously sized bedrooms and one and a half bathrooms, as well as garage parking for added convenience. The open floor plan on the main level creates an inviting and spacious feel, while the custom-designed luxury kitchen is a real showstopper. Equipped with top-of-the-line stainless steel appliances, shaker cabinets, and plenty of counter space, the kitchen is perfect for preparing and serving meals. The large island with seating is perfect for casual dining or entertaining guests. Upstairs, the second floor has been tastefully finished with newly refinished wood floors throughout, and three bedrooms that offer ample space for relaxation and privacy. The custom-tiled bathroom is a true masterpiece, featuring three pieces and high-end finishes. The basement is a fully finished open space that can be used for a multitude of purposes. It includes a laundry area and a convenient half bathroom. This is perfect for those who need additional space for storage, a home office, or a play area. No need to search for parking, the basement leads to the rear driveway for your convenience. Overall, this home is a must-see for anyone looking for a stunningly renovated property that offers the perfect balance of functionality, style, and comfort. This home qualifies for downpayment/closing cost assistance up to $18,000.
Zillow last checked: 8 hours ago
Listing updated: August 15, 2024 at 06:16am
Listed by:
Desarrie "Real Estate Diva" McDuffie 267-784-2085,
Coldwell Banker Realty
Bought with:
Desarrie "Real Estate Diva" McDuffie, RS305702
Coldwell Banker Realty
Source: Bright MLS,MLS#: PADE2066730
Facts & features
Interior
Bedrooms & bathrooms
- Bedrooms: 3
- Bathrooms: 2
- Full bathrooms: 1
- 1/2 bathrooms: 1
Basement
- Area: 0
Heating
- Hot Water, Natural Gas
Cooling
- Ductless, Electric
Appliances
- Included: Gas Water Heater
- Laundry: In Basement
Features
- Eat-in Kitchen
- Basement: Full,Finished
- Has fireplace: No
Interior area
- Total structure area: 1,152
- Total interior livable area: 1,152 sqft
- Finished area above ground: 1,152
- Finished area below ground: 0
Property
Parking
- Parking features: Driveway
- Has uncovered spaces: Yes
Accessibility
- Accessibility features: None
Features
- Levels: Two
- Stories: 2
- Patio & porch: Patio
- Pool features: None
Lot
- Size: 1,742 sqft
- Dimensions: 18.00 x 92.00
Details
- Additional structures: Above Grade, Below Grade
- Parcel number: 16020128300
- Zoning: RES-1
- Special conditions: Standard
Construction
Type & style
- Home type: Townhouse
- Architectural style: Colonial
- Property subtype: Townhouse
Materials
- Brick
- Foundation: Block
- Roof: Flat
Condition
- New construction: No
- Year built: 1940
Utilities & green energy
- Electric: 100 Amp Service
- Sewer: Public Sewer
- Water: Public
Community & neighborhood
Location
- Region: Lansdowne
- Subdivision: Lansdowne
- Municipality: UPPER DARBY TWP
Other
Other facts
- Listing agreement: Exclusive Right To Sell
- Listing terms: Cash,Conventional
- Ownership: Fee Simple
Price history
| Date | Event | Price |
|---|---|---|
| 8/6/2024 | Sold | $220,000$191/sqft |
Source: | ||
| 7/30/2024 | Pending sale | $220,000$191/sqft |
Source: | ||
| 7/8/2024 | Contingent | $220,000$191/sqft |
Source: | ||
| 7/5/2024 | Listed for sale | $220,000$191/sqft |
Source: | ||
| 6/21/2024 | Listing removed | -- |
Source: | ||
Public tax history
| Year | Property taxes | Tax assessment |
|---|---|---|
| 2025 | $3,588 +3.5% | $81,980 |
| 2024 | $3,467 +1% | $81,980 |
| 2023 | $3,434 +2.8% | $81,980 |
Find assessor info on the county website
Neighborhood: 19050
Nearby schools
GreatSchools rating
- 2/10Charles Kelly El SchoolGrades: 1-5Distance: 1.4 mi
- 3/10Beverly Hills Middle SchoolGrades: 6-8Distance: 0.8 mi
- 3/10Upper Darby Senior High SchoolGrades: 9-12Distance: 1.3 mi
Schools provided by the listing agent
- District: Upper Darby
Source: Bright MLS. This data may not be complete. We recommend contacting the local school district to confirm school assignments for this home.

Get pre-qualified for a loan
At Zillow Home Loans, we can pre-qualify you in as little as 5 minutes with no impact to your credit score.An equal housing lender. NMLS #10287.
Sell for more on Zillow
Get a free Zillow Showcase℠ listing and you could sell for .
$235,000
2% more+ $4,700
With Zillow Showcase(estimated)
$239,700

