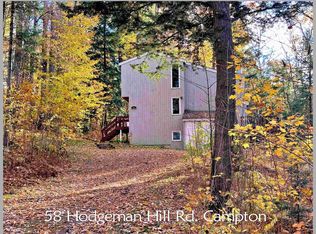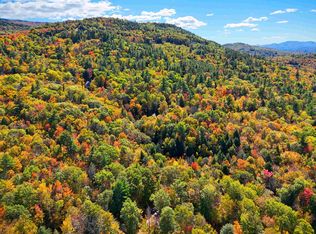A beautifully built 2 bedroom, 2 1/2 bath home with attached garage thoughtfully positioned on an acre of land in the desirable Waterville Estates Community. Highlights include NUDURA insulated concrete form foundation, radiant heat throughout including garage, open concept floor plan inclusive of a fireplace accenting the living area, a spacious kitchen boasting hardwood cabinets and granite counter tops, plus a first level master suite complete with walk-in-closet and stone top double sink vanity. Potentially enjoy a western view off your 10’ x 40’ deck with selective cutting. This home is close in proximity to the Estates’ Community Center, featuring two indoor and two outdoor pools, indoor and outdoor hot tubs, fitness center, tennis courts, saunas, lounge and much more. Walk to Campton Mt. Ski Area or drive 20 miles to 3 ski mountains, golf courses, and many area attractions. CAT5 wiring installed for high speed connectivity, allowing for remote access to any profession. Construction completion date of July 10, 2020. Buyer pays one-time $2,000 CIF fee at closing.
This property is off market, which means it's not currently listed for sale or rent on Zillow. This may be different from what's available on other websites or public sources.


