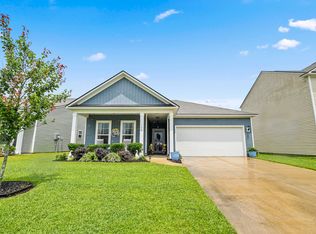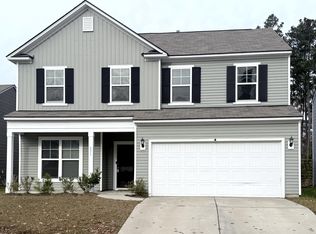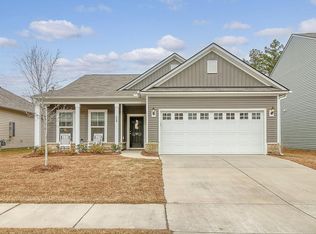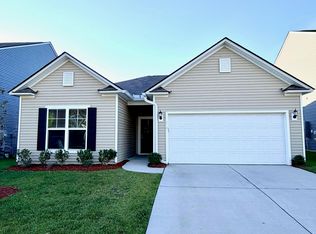Closed
$425,000
161 Hayworth Rd, Summerville, SC 29486
5beds
3,034sqft
Single Family Residence
Built in 2020
6,969.6 Square Feet Lot
$425,700 Zestimate®
$140/sqft
$2,846 Estimated rent
Home value
$425,700
$400,000 - $455,000
$2,846/mo
Zestimate® history
Loading...
Owner options
Explore your selling options
What's special
Why wait for new construction when this stunning, like new home is available right now? Nestled in a highly desirable neighborhood, this stunning 5-bedroom, 3-bathroom home is a perfect balance of sophisticated design, comfort, and functionality. With restaurants and shopping just a short drive or golf cart ride away.The main level features a spacious bedroom and full bathroom, ideal for a guest suite or home office. The gourmet kitchen is complete with a gas range, expansive counter space, upgraded cabinets and a beautiful tile backsplash. Upstairs, the expansive primary suite offers a luxurious ensuite bathroom and a spacious walk-in closet. Three additional generous size bedrooms, a versatile loft area, and a convenient laundry room complete the second floor.Step outside to a screened-in porch overlooking a large, fenced backyard ideal for relaxing, gardening, or outdoor gatherings in privacy. Plenty of room for a pool. This 4 year old home has been meticulously maintained and shows like new. The community offers a pool for residents to enjoy, and HOA fees include internet and cable services provided by Home Telecom (restrictions apply). This home is a must-see for anyone looking for space, convenience, and modern amenities in a prime Summerville location.
Zillow last checked: 8 hours ago
Listing updated: March 07, 2025 at 07:03pm
Listed by:
Exp Realty LLC
Bought with:
Smith Spencer Real Estate
Source: CTMLS,MLS#: 24022224
Facts & features
Interior
Bedrooms & bathrooms
- Bedrooms: 5
- Bathrooms: 3
- Full bathrooms: 3
Heating
- Central, Heat Pump
Cooling
- Central Air
Appliances
- Laundry: Laundry Room
Features
- Ceiling - Smooth, Kitchen Island, Walk-In Closet(s), Ceiling Fan(s), Eat-in Kitchen, Pantry
- Flooring: Carpet, Ceramic Tile, Luxury Vinyl
- Windows: ENERGY STAR Qualified Windows
- Has fireplace: No
Interior area
- Total structure area: 3,034
- Total interior livable area: 3,034 sqft
Property
Parking
- Total spaces: 2
- Parking features: Garage, Garage Door Opener
- Garage spaces: 2
Features
- Levels: Two
- Stories: 2
- Entry location: Ground Level
- Fencing: Wood
Lot
- Size: 6,969 sqft
- Features: 0 - .5 Acre
Details
- Parcel number: 1940701015
Construction
Type & style
- Home type: SingleFamily
- Architectural style: Traditional
- Property subtype: Single Family Residence
Materials
- Vinyl Siding
- Foundation: Slab
- Roof: Asphalt
Condition
- New construction: No
- Year built: 2020
Utilities & green energy
- Sewer: Public Sewer
- Water: Public
- Utilities for property: Berkeley Elect Co-Op
Green energy
- Green verification: HERS Index Score
- Energy efficient items: Insulation
Community & neighborhood
Community
- Community features: Other, Park, Pool, Tennis Court(s), Walk/Jog Trails
Location
- Region: Summerville
- Subdivision: Nexton
Other
Other facts
- Listing terms: Any,Cash,Conventional,FHA,VA Loan
Price history
| Date | Event | Price |
|---|---|---|
| 3/7/2025 | Sold | $425,000-0.9%$140/sqft |
Source: | ||
| 1/13/2025 | Contingent | $429,000$141/sqft |
Source: | ||
| 1/8/2025 | Listed for sale | $429,000-2.3%$141/sqft |
Source: | ||
| 10/17/2024 | Listing removed | $439,000$145/sqft |
Source: | ||
| 10/16/2024 | Price change | $439,000-4.4%$145/sqft |
Source: | ||
Public tax history
| Year | Property taxes | Tax assessment |
|---|---|---|
| 2024 | $2,153 +12.6% | $14,580 +15% |
| 2023 | $1,913 -7.2% | $12,680 |
| 2022 | $2,060 -40.6% | $12,680 +322.7% |
Find assessor info on the county website
Neighborhood: 29486
Nearby schools
GreatSchools rating
- 8/10Nexton ElementaryGrades: PK-5Distance: 1.7 mi
- 2/10Sangaree Middle SchoolGrades: 6-8Distance: 4.4 mi
- 8/10Cane Bay High SchoolGrades: 9-12Distance: 1.5 mi
Schools provided by the listing agent
- Elementary: Nexton Elementary
- Middle: Cane Bay
- High: Cane Bay High School
Source: CTMLS. This data may not be complete. We recommend contacting the local school district to confirm school assignments for this home.
Get a cash offer in 3 minutes
Find out how much your home could sell for in as little as 3 minutes with a no-obligation cash offer.
Estimated market value
$425,700
Get a cash offer in 3 minutes
Find out how much your home could sell for in as little as 3 minutes with a no-obligation cash offer.
Estimated market value
$425,700



