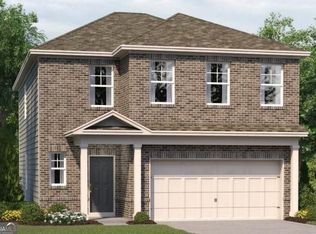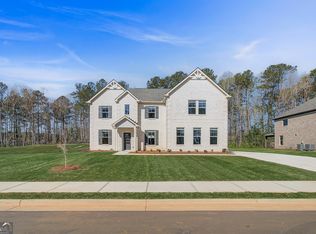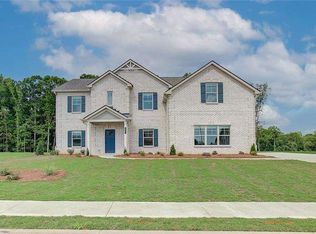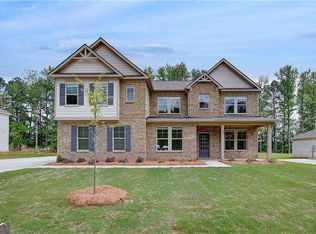Closed
$590,000
161 Haverling Pass, Hampton, GA 30228
5beds
3,665sqft
Single Family Residence
Built in 2025
-- sqft lot
$579,300 Zestimate®
$161/sqft
$2,933 Estimated rent
Home value
$579,300
$521,000 - $643,000
$2,933/mo
Zestimate® history
Loading...
Owner options
Explore your selling options
What's special
The Meridian II Plan by DRB Homes, located in the Cambria at Traditions community in Hampton, GA. This home features 5 bedrooms and 4 bathrooms, including a guest/in-law junior suite on the main floor with a private bathroom and a fantastic master bedroom & bath upstairs The spacious family room, complete with a fireplace, opens to a luxury kitchen with double ovens, stainless steel appliances, a large island, quartz countertops, and a tile backsplash. The main floor is adorned with luxury vinyl flooring, excluding the bedroom and study, and continues up the stairs. The formal dining room features a coffered ceiling. On the second floor, the owner's suite includes a large sitting area and a bathroom with quartz countertops, tile flooring, a soaking tub, a separate ceramic tile shower, and a double vanity. The second level also includes a large loft area and 3 additional spacious bedrooms. Please note that the pictures provided are stock photos and do not represent the actual home. Colors, materials, fixtures, and lot views may vary. Please note: If the buyer is represented by a broker/agent, DRB REQUIRES the buyer's broker/agent to be present during the initial meeting with DRB's sales personnel to ensure proper representation.
Zillow last checked: 8 hours ago
Listing updated: October 28, 2025 at 07:58am
Listed by:
DRB Team Listings 770-284-4661,
DRB Group Georgia LLC
Bought with:
Reponzell Morris, 258392
RE/MAX Around Atlanta
Source: GAMLS,MLS#: 10555839
Facts & features
Interior
Bedrooms & bathrooms
- Bedrooms: 5
- Bathrooms: 4
- Full bathrooms: 4
- Main level bathrooms: 2
- Main level bedrooms: 1
Kitchen
- Features: Breakfast Area, Breakfast Bar, Country Kitchen, Kitchen Island, Walk-in Pantry
Heating
- Central
Cooling
- Central Air
Appliances
- Included: Dishwasher, Microwave
- Laundry: In Hall, Upper Level
Features
- In-Law Floorplan, Walk-In Closet(s)
- Flooring: Other
- Windows: Double Pane Windows
- Basement: None
- Attic: Pull Down Stairs
- Number of fireplaces: 1
- Fireplace features: Factory Built, Family Room, Gas Starter
- Common walls with other units/homes: No Common Walls
Interior area
- Total structure area: 3,665
- Total interior livable area: 3,665 sqft
- Finished area above ground: 3,665
- Finished area below ground: 0
Property
Parking
- Total spaces: 2
- Parking features: Attached, Garage, Garage Door Opener, Kitchen Level
- Has attached garage: Yes
Features
- Levels: Two
- Stories: 2
- Patio & porch: Patio
- Waterfront features: No Dock Or Boathouse
- Body of water: None
Lot
- Features: Level
Details
- Parcel number: 0.0
Construction
Type & style
- Home type: SingleFamily
- Architectural style: Craftsman
- Property subtype: Single Family Residence
Materials
- Other
- Foundation: Slab
- Roof: Slate
Condition
- New Construction
- New construction: Yes
- Year built: 2025
Utilities & green energy
- Sewer: Public Sewer
- Water: Public
- Utilities for property: Cable Available, Electricity Available, Natural Gas Available, Phone Available, Sewer Available, Underground Utilities, Water Available
Green energy
- Energy efficient items: Insulation
Community & neighborhood
Security
- Security features: Smoke Detector(s)
Community
- Community features: Playground, Sidewalks, Street Lights
Location
- Region: Hampton
- Subdivision: Cambria at Traditions
HOA & financial
HOA
- Has HOA: Yes
- HOA fee: $320 annually
- Services included: Other
Other
Other facts
- Listing agreement: Exclusive Right To Sell
- Listing terms: Cash,Conventional,FHA,VA Loan
Price history
| Date | Event | Price |
|---|---|---|
| 10/17/2025 | Sold | $590,000$161/sqft |
Source: | ||
| 9/22/2025 | Pending sale | $590,000-1.7%$161/sqft |
Source: | ||
| 9/17/2025 | Price change | $599,993+1.7%$164/sqft |
Source: | ||
| 9/15/2025 | Price change | $590,000-4.5%$161/sqft |
Source: | ||
| 9/13/2025 | Price change | $617,980+3%$169/sqft |
Source: | ||
Public tax history
Tax history is unavailable.
Neighborhood: 30228
Nearby schools
GreatSchools rating
- 6/10Mount Carmel Elementary SchoolGrades: PK-5Distance: 2.8 mi
- 4/10Hampton Middle SchoolGrades: 6-8Distance: 3.9 mi
- 4/10Hampton High SchoolGrades: 9-12Distance: 3.6 mi
Schools provided by the listing agent
- Elementary: Dutchtown
- Middle: Dutchtown
- High: Dutchtown
Source: GAMLS. This data may not be complete. We recommend contacting the local school district to confirm school assignments for this home.
Get a cash offer in 3 minutes
Find out how much your home could sell for in as little as 3 minutes with a no-obligation cash offer.
Estimated market value$579,300
Get a cash offer in 3 minutes
Find out how much your home could sell for in as little as 3 minutes with a no-obligation cash offer.
Estimated market value
$579,300



