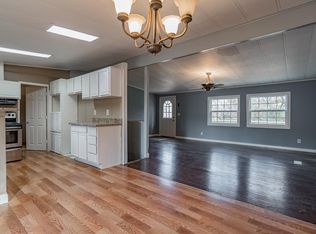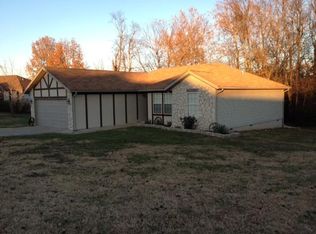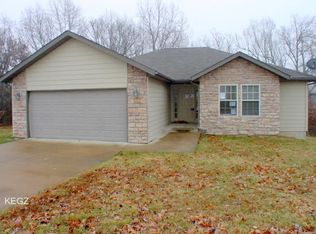Closed
Price Unknown
161 Harber Street, Reeds Spring, MO 65737
4beds
1,609sqft
Single Family Residence
Built in 1979
0.36 Acres Lot
$206,000 Zestimate®
$--/sqft
$1,702 Estimated rent
Home value
$206,000
Estimated sales range
Not available
$1,702/mo
Zestimate® history
Loading...
Owner options
Explore your selling options
What's special
Opportunity is knocking in Reeds Spring with city living & a country setting: minutes from Branson West and new popular community Wolf Pack Park but set just far enough off of the highway to enjoy a few shade trees and a wooded backdrop that will bring peace of mind after a hard day's work. Enjoy morning coffee from your extra large covered front porch or set up a hammock in the privately fenced in backyard perfect for the fur babies & kiddos. Inside story: great open floor plan from kitchen to living with three spacious bedrooms placed separately throughout the floor plan for supreme privacy, large living room, laundry area, garage & unfinished basement space (hello workshop). Appliances currently in the home are all included in the price. Great home for an investor (rental? flip?). Located only minutes from Branson West but also seconds to the Reeds Spring School District & new community Wolf Pack Park w/ pickle ball courts, basketball, hiking/biking trails, & more also approx 20 min to pristine Table Rock Lake & quick and easy lake access @ Port of Kimberling Marina, & Silver Dollar City, 25 minutes to all the shopping and entertainment that Branson has to offer. Kick back, relax, and enjoy the convenient location & county feeling at 161 Harber St.
Zillow last checked: 8 hours ago
Listing updated: June 06, 2025 at 12:30pm
Listed by:
Ann Ferguson 417-830-0175,
Keller Williams Tri-Lakes
Bought with:
Parker Stone, 2004010086
Keller Williams Tri-Lakes
Source: SOMOMLS,MLS#: 60292917
Facts & features
Interior
Bedrooms & bathrooms
- Bedrooms: 4
- Bathrooms: 2
- Full bathrooms: 2
Primary bedroom
- Area: 317.85
- Dimensions: 18.08 x 17.58
Bedroom 2
- Area: 105
- Dimensions: 12 x 8.75
Bedroom 3
- Area: 169.38
- Dimensions: 15.64 x 10.83
Bedroom 4
- Area: 144.99
- Dimensions: 9.83 x 14.75
Primary bathroom
- Area: 29.8
- Dimensions: 3.9 x 7.64
Bathroom full
- Area: 46.03
- Dimensions: 4.25 x 10.83
Dining area
- Area: 135.04
- Dimensions: 13.64 x 9.9
Entry hall
- Area: 22.1
- Dimensions: 4.42 x 5
Garage
- Area: 400.83
- Dimensions: 20.64 x 19.42
Kitchen
- Area: 132.67
- Dimensions: 12.25 x 10.83
Living room
- Area: 330.96
- Dimensions: 23.64 x 14
Other
- Description: Hall
- Area: 58.59
- Dimensions: 10.5 x 5.58
Other
- Description: Basement (Unfinished)
- Area: 592.69
- Dimensions: 25.58 x 23.17
Utility room
- Area: 156.06
- Dimensions: 10.58 x 14.75
Heating
- Central, Electric
Cooling
- Central Air
Appliances
- Included: Dishwasher, Free-Standing Electric Oven, Dryer, Washer, Microwave, Refrigerator, Electric Water Heater
- Laundry: In Basement, In Garage, W/D Hookup
Features
- Walk-in Shower, Laminate Counters
- Flooring: Carpet, Tile, Laminate
- Basement: Partially Finished,Unfinished,Partial
- Has fireplace: Yes
- Fireplace features: Living Room, Brick, Pellet Stove
Interior area
- Total structure area: 2,244
- Total interior livable area: 1,609 sqft
- Finished area above ground: 1,468
- Finished area below ground: 141
Property
Parking
- Total spaces: 2
- Parking features: Garage Faces Front, Paved
- Attached garage spaces: 2
Features
- Levels: One and One Half
- Stories: 1
- Patio & porch: Front Porch
- Fencing: Partial,Privacy
Lot
- Size: 0.36 Acres
- Features: Level, Wooded/Cleared Combo, Sloped
Details
- Parcel number: 087.035004009005.000
Construction
Type & style
- Home type: SingleFamily
- Architectural style: Raised Ranch
- Property subtype: Single Family Residence
Materials
- Vinyl Siding
- Foundation: Poured Concrete
- Roof: Composition
Condition
- Year built: 1979
Utilities & green energy
- Sewer: Public Sewer
- Water: Public
Community & neighborhood
Location
- Region: Reeds Spring
- Subdivision: Stone-Not in List
Other
Other facts
- Listing terms: Cash,VA Loan,USDA/RD,FHA,Conventional
- Road surface type: Asphalt, Concrete
Price history
| Date | Event | Price |
|---|---|---|
| 6/6/2025 | Sold | -- |
Source: | ||
| 4/28/2025 | Pending sale | $199,000$124/sqft |
Source: | ||
| 4/25/2025 | Listed for sale | $199,000+13.7%$124/sqft |
Source: | ||
| 12/9/2022 | Sold | -- |
Source: | ||
| 11/10/2022 | Pending sale | $175,000$109/sqft |
Source: | ||
Public tax history
| Year | Property taxes | Tax assessment |
|---|---|---|
| 2024 | $715 +0.1% | $14,590 |
| 2023 | $714 +0.6% | $14,590 |
| 2022 | $710 | $14,590 |
Find assessor info on the county website
Neighborhood: 65737
Nearby schools
GreatSchools rating
- 5/10Reeds Spring Intermediate SchoolGrades: 5-6Distance: 0.2 mi
- 3/10Reeds Spring Middle SchoolGrades: 7-8Distance: 0.6 mi
- 5/10Reeds Spring High SchoolGrades: 9-12Distance: 0.8 mi
Schools provided by the listing agent
- Elementary: Reeds Spring
- Middle: Reeds Spring
- High: Reeds Spring
Source: SOMOMLS. This data may not be complete. We recommend contacting the local school district to confirm school assignments for this home.


