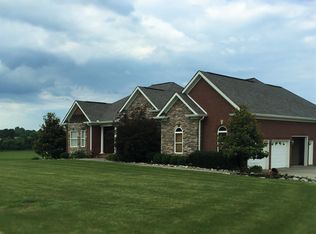Closed
$950,000
161 Halltown Rd, Cottontown, TN 37048
4beds
6,382sqft
Single Family Residence, Residential
Built in 2005
5.35 Acres Lot
$943,400 Zestimate®
$149/sqft
$3,855 Estimated rent
Home value
$943,400
$887,000 - $1.00M
$3,855/mo
Zestimate® history
Loading...
Owner options
Explore your selling options
What's special
Price Improvement! Welcome to this stunning and spacious estate, where comfort meets luxury on 5 private acres! Designed for both relaxation and entertaining, this home features 4 true bedrooms, each with its own full bath, plus 2 additional rooms that can serve as bedrooms, office or hobby spaces. Inside, you will find gorgeous rosewood hardwood floors, a gourmet kitchen with granite and 3 cozy gas fireplaces. The main level features 3 bedrooms, 3 full baths and a half bath, while the fully finished basement offers even more living space, including an additional bedroom, 3 full baths, a full kitchen, office space, and a media room with a 12' screen- perfect for movie nights! Step outside to your own private oasis, with a beautiful pool and automatic exterior awnings. This home also features a newer roof (less than 2 years old), central vacuum system, 26 kW Generac generator for backup power, plus a 3 car garage with a separate 2 car shop with electricity!
Zillow last checked: 8 hours ago
Listing updated: September 02, 2025 at 10:32am
Listing Provided by:
Wendy Elmer 615-604-6005,
Benchmark Realty, LLC
Bought with:
Brian Harbin, 299021
Wally Gilliam Realty & Auction
Source: RealTracs MLS as distributed by MLS GRID,MLS#: 2814119
Facts & features
Interior
Bedrooms & bathrooms
- Bedrooms: 4
- Bathrooms: 7
- Full bathrooms: 6
- 1/2 bathrooms: 1
- Main level bedrooms: 3
Other
- Features: Other
- Level: Other
- Area: 288 Square Feet
- Dimensions: 16x18
Heating
- Central, Natural Gas
Cooling
- Central Air, Electric
Appliances
- Included: Built-In Electric Oven, Cooktop, Electric Range, Dishwasher, Microwave, Refrigerator
Features
- Ceiling Fan(s), Central Vacuum, Extra Closets, In-Law Floorplan, Walk-In Closet(s), Wet Bar
- Flooring: Carpet, Wood
- Basement: Full,Finished
- Number of fireplaces: 3
- Fireplace features: Den
Interior area
- Total structure area: 6,382
- Total interior livable area: 6,382 sqft
- Finished area above ground: 3,298
- Finished area below ground: 3,084
Property
Parking
- Total spaces: 3
- Parking features: Garage Door Opener, Garage Faces Side
- Garage spaces: 3
Features
- Levels: Two
- Stories: 2
- Patio & porch: Porch, Covered, Deck
- Has private pool: Yes
- Pool features: In Ground
Lot
- Size: 5.35 Acres
Details
- Parcel number: 074 13001 000
- Special conditions: Standard
Construction
Type & style
- Home type: SingleFamily
- Property subtype: Single Family Residence, Residential
Materials
- Brick
- Roof: Other
Condition
- New construction: No
- Year built: 2005
Utilities & green energy
- Sewer: Septic Tank
- Water: Public
- Utilities for property: Electricity Available, Natural Gas Available, Water Available
Community & neighborhood
Location
- Region: Cottontown
- Subdivision: Edie H Lamberth Prop
Price history
| Date | Event | Price |
|---|---|---|
| 8/28/2025 | Sold | $950,000-5%$149/sqft |
Source: | ||
| 8/10/2025 | Pending sale | $999,999$157/sqft |
Source: | ||
| 7/16/2025 | Price change | $999,999-9.1%$157/sqft |
Source: | ||
| 6/4/2025 | Price change | $1,100,000-8.3%$172/sqft |
Source: | ||
| 4/9/2025 | Listed for sale | $1,199,999+1746.2%$188/sqft |
Source: | ||
Public tax history
| Year | Property taxes | Tax assessment |
|---|---|---|
| 2024 | $3,762 +19.3% | $264,775 +89.1% |
| 2023 | $3,153 -0.4% | $140,000 -75% |
| 2022 | $3,167 +0% | $560,000 |
Find assessor info on the county website
Neighborhood: 37048
Nearby schools
GreatSchools rating
- 9/10Oakmont Elementary SchoolGrades: K-5Distance: 1.7 mi
- 7/10White House Middle SchoolGrades: 5-8Distance: 7.1 mi
- 6/10White House High SchoolGrades: 9-12Distance: 4.2 mi
Schools provided by the listing agent
- Elementary: Oakmont Elementary
- Middle: White House Middle School
- High: White House High School
Source: RealTracs MLS as distributed by MLS GRID. This data may not be complete. We recommend contacting the local school district to confirm school assignments for this home.
Get a cash offer in 3 minutes
Find out how much your home could sell for in as little as 3 minutes with a no-obligation cash offer.
Estimated market value$943,400
Get a cash offer in 3 minutes
Find out how much your home could sell for in as little as 3 minutes with a no-obligation cash offer.
Estimated market value
$943,400
