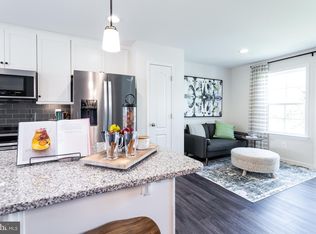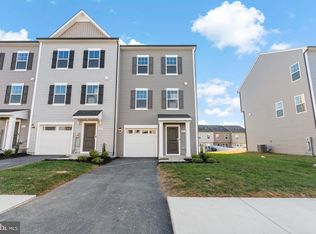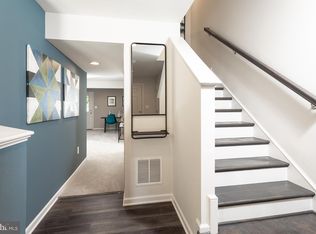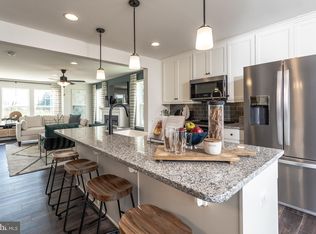Sold for $440,652 on 07/24/25
$440,652
161 Grayling Rd, Inwood, WV 25428
4beds
2,230sqft
Single Family Residence
Built in 2025
7,889 Square Feet Lot
$448,700 Zestimate®
$198/sqft
$2,286 Estimated rent
Home value
$448,700
$422,000 - $476,000
$2,286/mo
Zestimate® history
Loading...
Owner options
Explore your selling options
What's special
Check out this beautiful Whitehall II with front porch for added curb appeal. Inside you'll find Luxury vinyl planks throughout the first floor with a generously sized family room, open concept layout into the Kitchen with gourmet appliances and 6' island. the dining area has a large space with pantry too! at the back you'll find a half bath with a flex room to suit all needs. Upstairs you'll find 3 secondary bedrooms with a large hall bath. Laundry is on the second floor for added convenience. the owners bedroom is large with a ensuite bathroom with walk-in shower and dual vanity. the walk-in closet is massive too! The unfinished basement added for loads of storage or many other future uses with walkout door.*photos may not be of actual home. Photos may be of similar home/floorplan if home is under construction or if this is a base price listing.
Zillow last checked: 10 hours ago
Listing updated: July 24, 2025 at 10:31am
Listed by:
Brittany Newman 240-457-9391,
DRB Group Realty, LLC,
Co-Listing Agent: Lauren R. Collins 301-272-4306,
DRB Group Realty, LLC
Bought with:
Unrepresented Buyer
Unrepresented Buyer Office
Source: Bright MLS,MLS#: WVBE2036808
Facts & features
Interior
Bedrooms & bathrooms
- Bedrooms: 4
- Bathrooms: 3
- Full bathrooms: 2
- 1/2 bathrooms: 1
- Main level bathrooms: 1
Primary bedroom
- Features: Flooring - Carpet
- Level: Upper
- Area: 238 Square Feet
- Dimensions: 17 X 14
Bedroom 2
- Features: Flooring - Carpet
- Level: Upper
- Area: 117 Square Feet
- Dimensions: 9 X 13
Bedroom 3
- Features: Flooring - Carpet
- Level: Upper
- Area: 130 Square Feet
- Dimensions: 10 X 13
Bedroom 4
- Features: Flooring - Carpet
- Level: Upper
- Area: 110 Square Feet
- Dimensions: 10 X 11
Dining room
- Features: Flooring - Vinyl
- Level: Main
- Area: 140 Square Feet
- Dimensions: 10 X 14
Family room
- Features: Flooring - Carpet
- Level: Main
- Area: 210 Square Feet
- Dimensions: 15 X 14
Kitchen
- Features: Flooring - Vinyl
- Level: Main
- Area: 140 Square Feet
- Dimensions: 10 X 14
Study
- Features: Flooring - Carpet
- Level: Main
- Area: 100 Square Feet
- Dimensions: 10 X 10
Heating
- Heat Pump, Electric
Cooling
- Central Air, Programmable Thermostat, Electric
Appliances
- Included: Refrigerator, Microwave, Dishwasher, Disposal, Stainless Steel Appliance(s), Cooktop, Oven, Electric Water Heater
Features
- Breakfast Area, Open Floorplan, Kitchen Island, Family Room Off Kitchen, Combination Kitchen/Living, Combination Dining/Living, Walk-In Closet(s), Recessed Lighting
- Basement: Unfinished
- Has fireplace: No
Interior area
- Total structure area: 2,230
- Total interior livable area: 2,230 sqft
- Finished area above ground: 2,230
- Finished area below ground: 0
Property
Parking
- Total spaces: 2
- Parking features: Garage Faces Front, Attached
- Attached garage spaces: 2
Accessibility
- Accessibility features: None
Features
- Levels: Three
- Stories: 3
- Exterior features: Street Lights, Sidewalks
- Pool features: None
Lot
- Size: 7,889 sqft
Details
- Additional structures: Above Grade, Below Grade
- Parcel number: NO TAX RECORD
- Zoning: RESIDENTIAL
- Special conditions: Standard
Construction
Type & style
- Home type: SingleFamily
- Architectural style: Craftsman
- Property subtype: Single Family Residence
Materials
- Vinyl Siding
- Foundation: Slab
- Roof: Architectural Shingle
Condition
- Excellent
- New construction: Yes
- Year built: 2025
Details
- Builder model: Whitehall II
- Builder name: DRB Homes
Utilities & green energy
- Sewer: Public Sewer
- Water: Public
Community & neighborhood
Location
- Region: Inwood
- Subdivision: South Brook
- Municipality: INWOOD
HOA & financial
HOA
- Has HOA: Yes
- HOA fee: $51 monthly
- Amenities included: Common Grounds, Tot Lots/Playground, Dog Park
Other
Other facts
- Listing agreement: Exclusive Right To Sell
- Ownership: Fee Simple
Price history
| Date | Event | Price |
|---|---|---|
| 7/24/2025 | Sold | $440,652+1.6%$198/sqft |
Source: | ||
| 1/20/2025 | Pending sale | $433,765$195/sqft |
Source: | ||
Public tax history
Tax history is unavailable.
Neighborhood: 25428
Nearby schools
GreatSchools rating
- NAValley View Elementary SchoolGrades: PK-2Distance: 0.9 mi
- 5/10Musselman Middle SchoolGrades: 6-8Distance: 2.3 mi
- 8/10Musselman High SchoolGrades: 9-12Distance: 1.8 mi
Schools provided by the listing agent
- Elementary: Valley View
- Middle: Musselman
- High: Musselman
- District: Berkeley County Schools
Source: Bright MLS. This data may not be complete. We recommend contacting the local school district to confirm school assignments for this home.

Get pre-qualified for a loan
At Zillow Home Loans, we can pre-qualify you in as little as 5 minutes with no impact to your credit score.An equal housing lender. NMLS #10287.
Sell for more on Zillow
Get a free Zillow Showcase℠ listing and you could sell for .
$448,700
2% more+ $8,974
With Zillow Showcase(estimated)
$457,674


