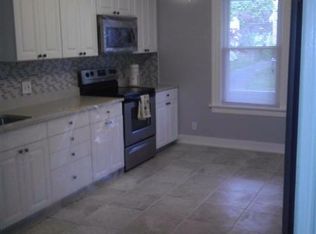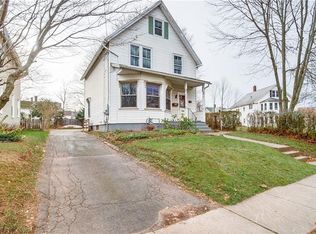Sold for $237,350 on 07/11/23
$237,350
161 Grand Street, Middletown, CT 06457
3beds
1,764sqft
Single Family Residence
Built in 1900
6,098.4 Square Feet Lot
$287,800 Zestimate®
$135/sqft
$2,353 Estimated rent
Home value
$287,800
$273,000 - $302,000
$2,353/mo
Zestimate® history
Loading...
Owner options
Explore your selling options
What's special
A must see is this immaculate 1,764 square foot Colonial! This home has 7 rooms including 3 Bedrooms. The sun-filled Living Room is large and has engineered hardwood flooring. It is open to the good-sized Dining Room which is big enough for a large table, hutch, etc. The Kitchen is also spacious and bright with white cabinets, stainless appliances, and butcher block counter tops. Add to that a large pantry closet and this Kitchen space with thrill you. The second floor has 3 bedrooms, including a prominent Master Bedroom with large walk-in closet, and a full bathroom with clawfoot tub and shower! To the third floor where there is approximately 360 square feet of heated (Electric… oil baseboard in the rest of the house) finished space currently used as an office and workout space. Walk out the back door to the quiet back yard; along with a charming and dramatic new pergola for cozy outdoor living and a large lawn for entertaining! This home boasts: Newer engineered hardwood floors throughout (1st & 2nd floors), vinyl windows, 2014 boiler, new roof on west side of home and new gutters, city sewer & water, and newer fence on back property line. This amazing property could be yours! Highest & Best by Monday, June 19 at 7:00 p.m.
Zillow last checked: 8 hours ago
Listing updated: July 17, 2023 at 09:01am
Listed by:
Jeff Coleman 860-471-3470,
Hagel & Assoc. Real Estate 860-635-8801
Bought with:
Heather Blais, RES.0813449
Gallagher Real Estate
Source: Smart MLS,MLS#: 170577520
Facts & features
Interior
Bedrooms & bathrooms
- Bedrooms: 3
- Bathrooms: 1
- Full bathrooms: 1
Primary bedroom
- Features: Ceiling Fan(s), Walk-In Closet(s), Hardwood Floor
- Level: Upper
- Area: 156 Square Feet
- Dimensions: 12 x 13
Bedroom
- Features: Hardwood Floor
- Level: Upper
- Area: 120 Square Feet
- Dimensions: 10 x 12
Bedroom
- Features: Hardwood Floor
- Level: Upper
- Area: 81 Square Feet
- Dimensions: 9 x 9
Dining room
- Features: Hardwood Floor
- Level: Main
- Area: 192 Square Feet
- Dimensions: 12 x 16
Kitchen
- Features: Tile Floor
- Level: Main
- Area: 192 Square Feet
- Dimensions: 12 x 16
Living room
- Features: Ceiling Fan(s), Hardwood Floor
- Level: Main
- Area: 256 Square Feet
- Dimensions: 16 x 16
Heating
- Baseboard, Oil
Cooling
- Ceiling Fan(s)
Appliances
- Included: Oven/Range, Microwave, Refrigerator, Dishwasher, Water Heater
- Laundry: Lower Level
Features
- Wired for Data
- Basement: Full,Unfinished,Concrete,Interior Entry
- Attic: Walk-up
- Has fireplace: No
Interior area
- Total structure area: 1,764
- Total interior livable area: 1,764 sqft
- Finished area above ground: 1,764
Property
Parking
- Total spaces: 6
- Parking features: Paved, Private, Asphalt
- Has uncovered spaces: Yes
Features
- Patio & porch: Porch
- Exterior features: Rain Gutters, Sidewalk
- Fencing: Partial
Lot
- Size: 6,098 sqft
- Features: Level
Details
- Parcel number: 1015668
- Zoning: RPZ
Construction
Type & style
- Home type: SingleFamily
- Architectural style: Colonial
- Property subtype: Single Family Residence
Materials
- Aluminum Siding
- Foundation: Block, Brick/Mortar
- Roof: Asphalt
Condition
- New construction: No
- Year built: 1900
Utilities & green energy
- Sewer: Public Sewer
- Water: Public
Community & neighborhood
Community
- Community features: Near Public Transport, Library, Medical Facilities, Park, Private School(s)
Location
- Region: Middletown
Price history
| Date | Event | Price |
|---|---|---|
| 7/11/2023 | Sold | $237,350+15.8%$135/sqft |
Source: | ||
| 7/10/2023 | Pending sale | $204,900$116/sqft |
Source: | ||
| 6/20/2023 | Contingent | $204,900$116/sqft |
Source: | ||
| 6/17/2023 | Listed for sale | $204,900+24.2%$116/sqft |
Source: | ||
| 9/21/2018 | Listing removed | $165,000$94/sqft |
Source: William Raveis Real Estate #170075585 | ||
Public tax history
| Year | Property taxes | Tax assessment |
|---|---|---|
| 2025 | $5,947 +5.7% | $152,870 |
| 2024 | $5,626 +4.8% | $152,870 |
| 2023 | $5,366 +25.7% | $152,870 +57.5% |
Find assessor info on the county website
Neighborhood: 06457
Nearby schools
GreatSchools rating
- 5/10Macdonough SchoolGrades: K-5Distance: 0.3 mi
- NAKeigwin Middle SchoolGrades: 6Distance: 1.5 mi
- 4/10Middletown High SchoolGrades: 9-12Distance: 1.4 mi
Schools provided by the listing agent
- High: Middletown
Source: Smart MLS. This data may not be complete. We recommend contacting the local school district to confirm school assignments for this home.

Get pre-qualified for a loan
At Zillow Home Loans, we can pre-qualify you in as little as 5 minutes with no impact to your credit score.An equal housing lender. NMLS #10287.
Sell for more on Zillow
Get a free Zillow Showcase℠ listing and you could sell for .
$287,800
2% more+ $5,756
With Zillow Showcase(estimated)
$293,556
