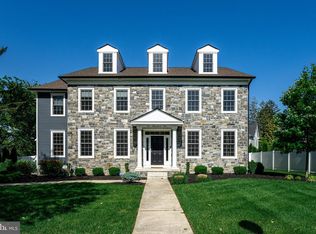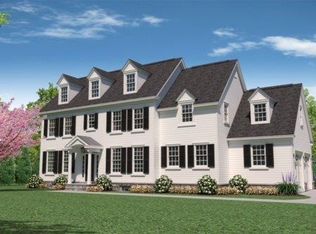Haddonfield luxury living at its finest! Spectacular New Construction has been mastered and crafted again by Bruce McDonnell, East Coast Building Group. Located in the desirable Gill Tract neighborhood, this gorgeous estate home has all the amenities and appeal for today's buyers. This 3-Story Custom Colonial Home was designed by Thomas Wagner, and features over 7,000 square feet of finished living space and storage. Stone-front covered entry opens to a Center Hall, Formal Living Room, Dining Room, an Exquisite Gourmet Kitchen with large center island, 42 Custom Cabinets, Granite Countertops, generous size Breakfast area and Butler's Pantry with wet bar and wine refrigerator. Splendidly designed Great Room with gas or wood burning fireplace, 15 Light Door to private study with custom mouldings throughout, including a gorgeous coufered ceiling in the Great Room. The Spacious 2nd Floor includes a Master Suite with a huge Walk-in closet which features a custom island, closet organizer and a generous sized dressing area. Relax in the Master bath with its luxurious soaking tub, 72 sq. ft. dual Steam Shower,with his & hers separate shower areas, complete with water jets and rain shower heads and an 8' double bowl vanity, it is truly a retreat. All four Bedrooms on second floor have their own private bath and walk-in closet. The fourth bedroom is a Junior Suite with private bath and large walk-in closet. Open staircase leads to the 3rd Floor guest Suite with its own full Bath, sitting area and finished storage space. A Fully Finished Basement with built in Bar area, Wine room, Sauna, Great room with Fireplace and Full bath for even more entertaining area as well as finished space for additional storage. One of the only homes in the area to feature a State of the Art Elevator with stops on all living levels of the home. Two car side entry garage, 400sq/ft Paver Patio, 6' Privacy Fencing and gorgeous landscaped grounds make this custom home truly sensational. 2019-03-26
This property is off market, which means it's not currently listed for sale or rent on Zillow. This may be different from what's available on other websites or public sources.

