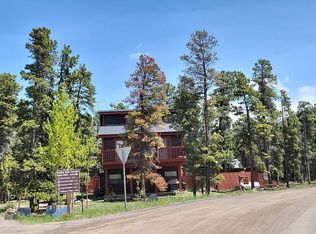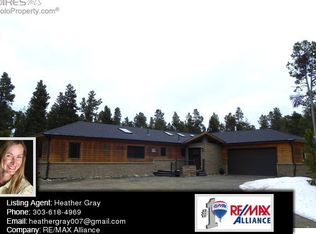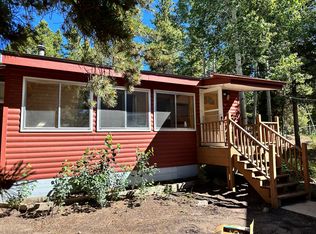Sold for $600,000 on 11/28/23
$600,000
161 Gap Road, Black Hawk, CO 80422
3beds
1,568sqft
Single Family Residence
Built in 1995
1 Acres Lot
$615,500 Zestimate®
$383/sqft
$2,962 Estimated rent
Home value
$615,500
$585,000 - $646,000
$2,962/mo
Zestimate® history
Loading...
Owner options
Explore your selling options
What's special
Beautifully renovated ranch home on a tranquil, wooded corner lot. Open living area is bright and airy with vaulted ceiling. Kitchen features a large center island, white quartz countertops, designer backsplash, stainless steel appliance suite and ample cabinetry. Extend the dining outside with easy access to the back deck through sliding doors that bring the outside into the living area. Primary bedroom includes an en suite bathroom finished with all new designer tiles, modern vanity and fixtures, and custom tiled shower. Two secondary bedrooms are serviced by an updated bathroom with new vanity, fixtures, and upgraded tile. All new flooring, all new paint, contemporary fixtures and finishes throughout. Newer roof, asphalt driveway, deck with metal railing, water heater, and furnace. This mountain home is NOT to be missed!
Zillow last checked: 8 hours ago
Listing updated: November 29, 2023 at 05:06pm
Listed by:
Travis Cottle 720-922-3098 travis@stoneycreekproperties.com,
Stoney Creek Properties
Bought with:
Steve Calley, 100050313
Your Castle Real Estate Inc
Source: REcolorado,MLS#: 9187184
Facts & features
Interior
Bedrooms & bathrooms
- Bedrooms: 3
- Bathrooms: 2
- Full bathrooms: 1
- 3/4 bathrooms: 1
- Main level bathrooms: 2
- Main level bedrooms: 3
Primary bedroom
- Level: Main
Bedroom
- Level: Main
Bedroom
- Level: Main
Primary bathroom
- Level: Main
Bathroom
- Level: Main
Family room
- Level: Main
Kitchen
- Level: Main
Laundry
- Level: Main
Heating
- Forced Air
Cooling
- None
Appliances
- Included: Dishwasher, Microwave, Oven, Refrigerator
Features
- Kitchen Island, No Stairs, Open Floorplan, Primary Suite, Quartz Counters
- Flooring: Carpet, Tile, Wood
- Has basement: No
Interior area
- Total structure area: 1,568
- Total interior livable area: 1,568 sqft
- Finished area above ground: 1,568
Property
Parking
- Total spaces: 2
- Parking features: Asphalt
- Attached garage spaces: 2
Features
- Levels: One
- Stories: 1
- Patio & porch: Deck, Front Porch
Lot
- Size: 1 Acres
- Features: Many Trees
Details
- Parcel number: R010948
- Special conditions: Standard
Construction
Type & style
- Home type: SingleFamily
- Property subtype: Single Family Residence
Materials
- Frame, Rock, Wood Siding
- Roof: Composition
Condition
- Year built: 1995
Utilities & green energy
- Water: Well
Community & neighborhood
Location
- Region: Black Hawk
- Subdivision: Meadowlake
HOA & financial
HOA
- Has HOA: Yes
- HOA fee: $75 annually
- Association name: Thorn Lake
- Association phone: 303-333-3333
Other
Other facts
- Listing terms: Cash,Conventional,FHA,VA Loan
- Ownership: Agent Owner
Price history
| Date | Event | Price |
|---|---|---|
| 11/28/2023 | Sold | $600,000$383/sqft |
Source: | ||
| 10/25/2023 | Pending sale | $600,000$383/sqft |
Source: | ||
| 10/2/2023 | Price change | $600,000-2.4%$383/sqft |
Source: | ||
| 9/11/2023 | Price change | $615,000-1.6%$392/sqft |
Source: | ||
| 8/15/2023 | Listed for sale | $625,000$399/sqft |
Source: | ||
Public tax history
| Year | Property taxes | Tax assessment |
|---|---|---|
| 2024 | $2,522 +25.2% | $38,050 |
| 2023 | $2,015 +1.9% | $38,050 +37.9% |
| 2022 | $1,978 +11.8% | $27,590 -2.8% |
Find assessor info on the county website
Neighborhood: 80422
Nearby schools
GreatSchools rating
- 9/10Nederland Elementary SchoolGrades: PK-5Distance: 7 mi
- 9/10Nederland Middle-Senior High SchoolGrades: 6-12Distance: 6.2 mi
Schools provided by the listing agent
- Elementary: Nederland
- Middle: Nederland Middle/Sr
- High: Nederland Middle/Sr
- District: Boulder Valley RE 2
Source: REcolorado. This data may not be complete. We recommend contacting the local school district to confirm school assignments for this home.

Get pre-qualified for a loan
At Zillow Home Loans, we can pre-qualify you in as little as 5 minutes with no impact to your credit score.An equal housing lender. NMLS #10287.


