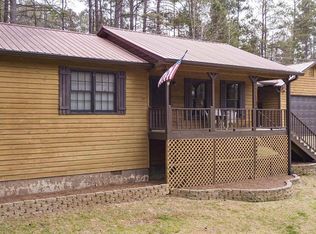Closed
$260,000
161 Gann Cemetery Rd, Dallas, GA 30157
3beds
1,268sqft
Single Family Residence, Residential
Built in 2006
0.51 Acres Lot
$260,500 Zestimate®
$205/sqft
$1,621 Estimated rent
Home value
$260,500
$234,000 - $289,000
$1,621/mo
Zestimate® history
Loading...
Owner options
Explore your selling options
What's special
Back on Market - no fault of sellers due to buyers' financing fall through. Sellers motivated to bind with a new buyer. Come claim this lovely home in this serene country setting. Discover the possibilities this 3-bedroom, 2-bath ranch-style home nestled on a peaceful, partially wooded lot of over half an acre has in store for you. This one-level floorplan is a gem and offers a spacious and functional layout, featuring a split-bedroom floor plan that provides added privacy. The vaulted Great Room adds an open, airy feel, seamlessly connecting to the Kitchen, Dining, and Living areas—with direct access to a relaxing rear patio, perfect for indoor-outdoor living. The home also has a covered front porch, an ideal spot for morning coffee or evening relaxation. The tranquil property includes a cozy firepit and a charming social garden area, with fantastic potential for both flower and vegetable gardening in sun or shade. The primary suite features its own en-suite bath, while two additional bedrooms are located on the opposite end of the home, offering an ideal layout for guests or a home office setup. Additional storage is available in the attic above the two-car garage, along with a convenient outdoor utility shed for all your gardening tools. Great opportunity for investors. No HOA leasing restrictions. Contact David Jolly Mortgage Loan Originator with United Community Bank to see if you qualify for up to 100 percent financing with a PATH Loan for owner occupant buyers who fit the PATH Loan guidelines. This home blends comfort, functionality, and outdoor charm—don’t miss the opportunity to make it yours!
Zillow last checked: 8 hours ago
Listing updated: August 19, 2025 at 10:58pm
Listing Provided by:
Linda Cardone,
Atlanta Communities 770-403-5881
Bought with:
Stefanie Davis, 406829
Heritage Oaks Realty Westside, LLC
Source: FMLS GA,MLS#: 7572327
Facts & features
Interior
Bedrooms & bathrooms
- Bedrooms: 3
- Bathrooms: 2
- Full bathrooms: 2
- Main level bathrooms: 2
- Main level bedrooms: 3
Primary bedroom
- Features: Master on Main, Split Bedroom Plan
- Level: Master on Main, Split Bedroom Plan
Bedroom
- Features: Master on Main, Split Bedroom Plan
Primary bathroom
- Features: Tub/Shower Combo
Dining room
- Features: Other
Kitchen
- Features: Cabinets Stain, Laminate Counters
Heating
- Electric
Cooling
- Ceiling Fan(s), Central Air
Appliances
- Included: Dishwasher, Electric Range, Electric Water Heater, Microwave, Refrigerator
- Laundry: In Hall, Main Level
Features
- Cathedral Ceiling(s)
- Flooring: Carpet, Vinyl
- Windows: Double Pane Windows, Insulated Windows
- Basement: None
- Has fireplace: No
- Fireplace features: None
- Common walls with other units/homes: No Common Walls
Interior area
- Total structure area: 1,268
- Total interior livable area: 1,268 sqft
Property
Parking
- Total spaces: 2
- Parking features: Attached, Driveway, Garage, Garage Door Opener, Garage Faces Front, Kitchen Level
- Attached garage spaces: 2
- Has uncovered spaces: Yes
Accessibility
- Accessibility features: None
Features
- Levels: One
- Stories: 1
- Patio & porch: Covered, Front Porch, Patio
- Exterior features: Garden, Private Yard, Rain Barrel/Cistern(s), Storage, No Dock
- Pool features: None
- Spa features: None
- Fencing: None
- Has view: Yes
- View description: Trees/Woods
- Waterfront features: None
- Body of water: None
Lot
- Size: 0.51 Acres
- Features: Back Yard, Corner Lot, Front Yard, Landscaped, Level, Wooded
Details
- Additional structures: Shed(s)
- Parcel number: 014054
- Other equipment: None
- Horse amenities: None
Construction
Type & style
- Home type: SingleFamily
- Architectural style: Ranch
- Property subtype: Single Family Residence, Residential
Materials
- Vinyl Siding
- Foundation: Slab
- Roof: Composition,Shingle
Condition
- Resale
- New construction: No
- Year built: 2006
Utilities & green energy
- Electric: None
- Sewer: Septic Tank
- Water: Public
- Utilities for property: Cable Available, Electricity Available, Phone Available, Water Available
Green energy
- Energy efficient items: Thermostat
- Energy generation: None
Community & neighborhood
Security
- Security features: Closed Circuit Camera(s), Security Guard, Smoke Detector(s)
Community
- Community features: None
Location
- Region: Dallas
Other
Other facts
- Listing terms: 1031 Exchange,Cash,Conventional,FHA,VA Loan
- Road surface type: Asphalt
Price history
| Date | Event | Price |
|---|---|---|
| 8/11/2025 | Sold | $260,000$205/sqft |
Source: | ||
| 7/17/2025 | Pending sale | $260,000$205/sqft |
Source: | ||
| 7/13/2025 | Price change | $260,000-1.5%$205/sqft |
Source: | ||
| 6/24/2025 | Price change | $264,000-2.2%$208/sqft |
Source: | ||
| 6/5/2025 | Price change | $270,000-1.8%$213/sqft |
Source: | ||
Public tax history
| Year | Property taxes | Tax assessment |
|---|---|---|
| 2025 | $2,637 +1.8% | $110,560 +5.1% |
| 2024 | $2,590 +0.4% | $105,216 +3.7% |
| 2023 | $2,580 +4.8% | $101,484 +17.3% |
Find assessor info on the county website
Neighborhood: 30157
Nearby schools
GreatSchools rating
- 4/10Lillian C. Poole Elementary SchoolGrades: PK-5Distance: 3.3 mi
- 6/10South Paulding Middle SchoolGrades: 6-8Distance: 5.4 mi
- 4/10Paulding County High SchoolGrades: 9-12Distance: 2.5 mi
Schools provided by the listing agent
- Elementary: Lillian C. Poole
- Middle: South Paulding
- High: Paulding County
Source: FMLS GA. This data may not be complete. We recommend contacting the local school district to confirm school assignments for this home.
Get a cash offer in 3 minutes
Find out how much your home could sell for in as little as 3 minutes with a no-obligation cash offer.
Estimated market value
$260,500
Get a cash offer in 3 minutes
Find out how much your home could sell for in as little as 3 minutes with a no-obligation cash offer.
Estimated market value
$260,500
