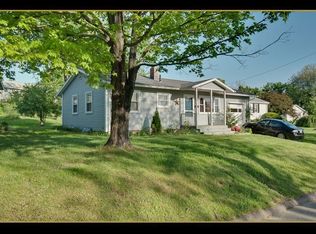Sold for $205,000 on 07/22/24
$205,000
161 Frisbie Street, Middletown, CT 06457
2beds
816sqft
Single Family Residence
Built in 1956
0.26 Acres Lot
$217,400 Zestimate®
$251/sqft
$1,931 Estimated rent
Home value
$217,400
$196,000 - $241,000
$1,931/mo
Zestimate® history
Loading...
Owner options
Explore your selling options
What's special
Highest and best offers due July 10, 2024 by 8pm Welcome to 161 Frisbie St., a charming 2-bedroom, 1-bathroom ranch nestled in the heart of Middletown, offering both convenience and comfort. Situated close to grocery stores and the renowned Main St., this property embodies the essence of accessible living. As you step inside, you're greeted by a spacious living room adorned with gleaming hardwood floors, creating a warm and inviting atmosphere perfect for relaxation or entertaining guests. The living room seamlessly transitions into the eat-in kitchen. The home boasts two cozy bedrooms, each featuring hardwood floors and ceiling fans, offering comfortable retreats for rest and rejuvenation. A full bathroom provides convenience and functionality for everyday living. Venture outside and discover the expansive yard, offering ample space for outdoor activities, gardening, or simply enjoying the fresh air and sunshine. Additionally, the property features a well-equipped garage complete with a workbench, providing a perfect space for DIY projects or storage needs. With its convenient location, charming features, and versatile spaces, 161 Frisbie St. presents an incredible opportunity to embrace the best of Middletown living. Don't miss your chance to make this delightful property your new home sweet home!
Zillow last checked: 8 hours ago
Listing updated: October 01, 2024 at 01:30am
Listed by:
Linda's Team at William Raveis Real Estate,
Linda B. O'Hara 860-209-7044,
William Raveis Real Estate 860-388-3936,
Co-Listing Agent: Candace Salcedo 407-813-4293,
William Raveis Real Estate
Bought with:
Gregory E. Heineman, REB.0788536
Trend 2000 Real Estate
Source: Smart MLS,MLS#: 24019472
Facts & features
Interior
Bedrooms & bathrooms
- Bedrooms: 2
- Bathrooms: 1
- Full bathrooms: 1
Primary bedroom
- Features: Ceiling Fan(s), Hardwood Floor
- Level: Main
- Area: 120 Square Feet
- Dimensions: 10 x 12
Bedroom
- Features: Ceiling Fan(s), Hardwood Floor
- Level: Main
- Area: 100 Square Feet
- Dimensions: 10 x 10
Bathroom
- Features: Tub w/Shower
- Level: Main
Kitchen
- Features: Ceiling Fan(s)
- Level: Main
- Area: 216 Square Feet
- Dimensions: 12 x 18
Living room
- Features: Hardwood Floor
- Level: Main
- Area: 184.45 Square Feet
- Dimensions: 11.9 x 15.5
Heating
- Forced Air, Natural Gas
Cooling
- Ceiling Fan(s), Wall Unit(s)
Appliances
- Included: Oven/Range, Microwave, Refrigerator, Dishwasher, Washer, Dryer, Water Heater
- Laundry: Lower Level
Features
- Basement: Full,Unfinished
- Attic: Access Via Hatch
- Has fireplace: No
Interior area
- Total structure area: 816
- Total interior livable area: 816 sqft
- Finished area above ground: 816
Property
Parking
- Total spaces: 1
- Parking features: Attached, Driveway, Garage Door Opener, Private
- Attached garage spaces: 1
- Has uncovered spaces: Yes
Features
- Exterior features: Rain Gutters
Lot
- Size: 0.26 Acres
Details
- Parcel number: 1012680
- Zoning: RPZ
Construction
Type & style
- Home type: SingleFamily
- Architectural style: Ranch
- Property subtype: Single Family Residence
Materials
- Aluminum Siding
- Foundation: Concrete Perimeter
- Roof: Gable
Condition
- New construction: No
- Year built: 1956
Utilities & green energy
- Sewer: Public Sewer
- Water: Public
- Utilities for property: Cable Available
Green energy
- Energy generation: Solar
Community & neighborhood
Community
- Community features: Medical Facilities
Location
- Region: Middletown
Price history
| Date | Event | Price |
|---|---|---|
| 7/22/2024 | Sold | $205,000-14.6%$251/sqft |
Source: | ||
| 7/11/2024 | Pending sale | $240,000$294/sqft |
Source: | ||
| 7/2/2024 | Price change | $240,000-4%$294/sqft |
Source: | ||
| 6/14/2024 | Listed for sale | $250,000+113.7%$306/sqft |
Source: | ||
| 7/2/2012 | Sold | $117,000-2.4%$143/sqft |
Source: | ||
Public tax history
| Year | Property taxes | Tax assessment |
|---|---|---|
| 2025 | $4,806 +4.5% | $129,840 |
| 2024 | $4,598 +5.4% | $129,840 |
| 2023 | $4,364 +20.1% | $129,840 +47.4% |
Find assessor info on the county website
Neighborhood: 06457
Nearby schools
GreatSchools rating
- 2/10Bielefield SchoolGrades: PK-5Distance: 0.5 mi
- 4/10Beman Middle SchoolGrades: 7-8Distance: 0.8 mi
- 4/10Middletown High SchoolGrades: 9-12Distance: 3 mi

Get pre-qualified for a loan
At Zillow Home Loans, we can pre-qualify you in as little as 5 minutes with no impact to your credit score.An equal housing lender. NMLS #10287.
Sell for more on Zillow
Get a free Zillow Showcase℠ listing and you could sell for .
$217,400
2% more+ $4,348
With Zillow Showcase(estimated)
$221,748